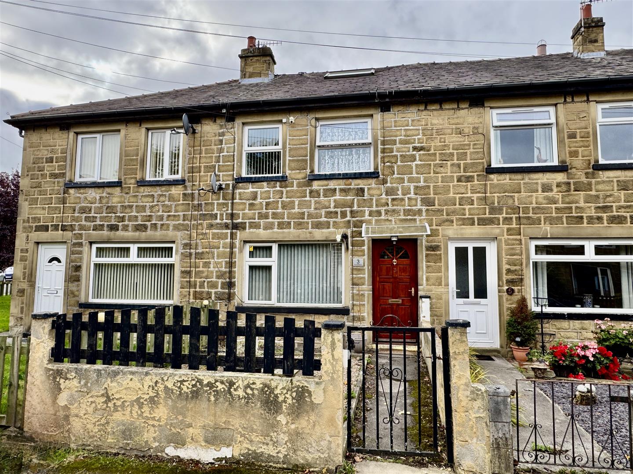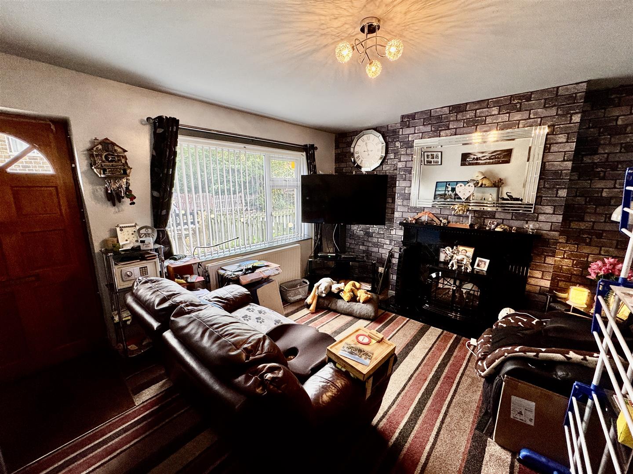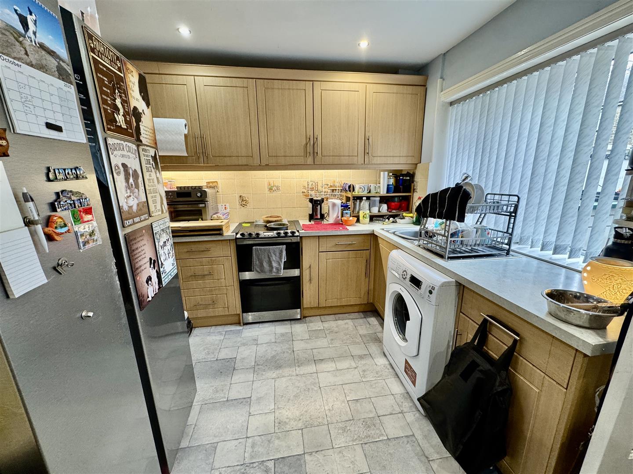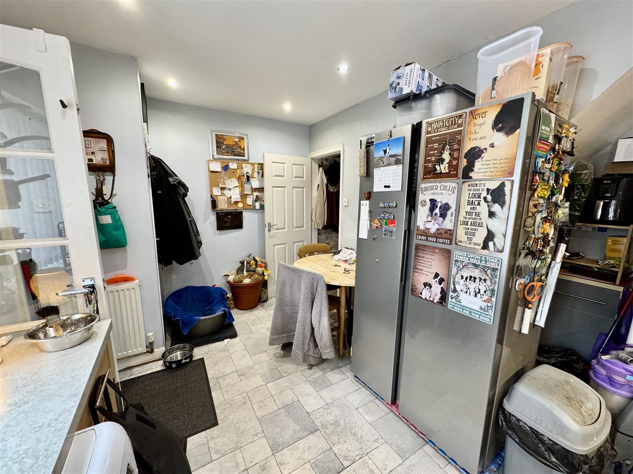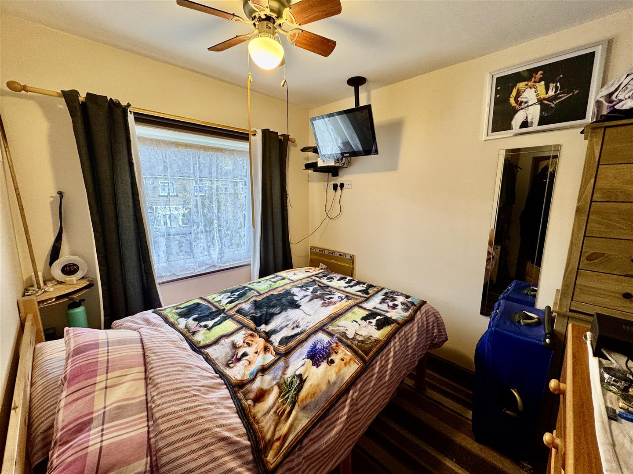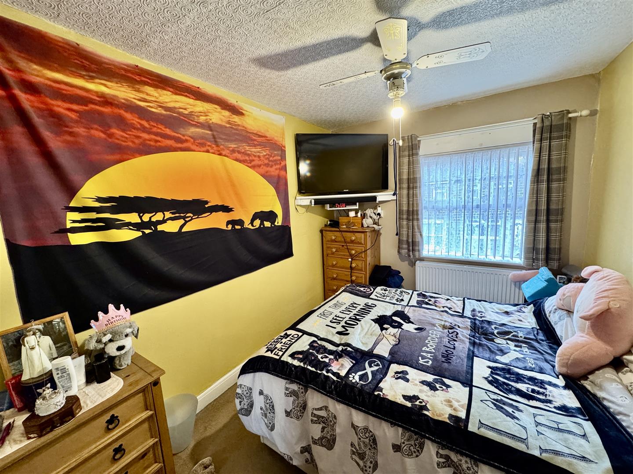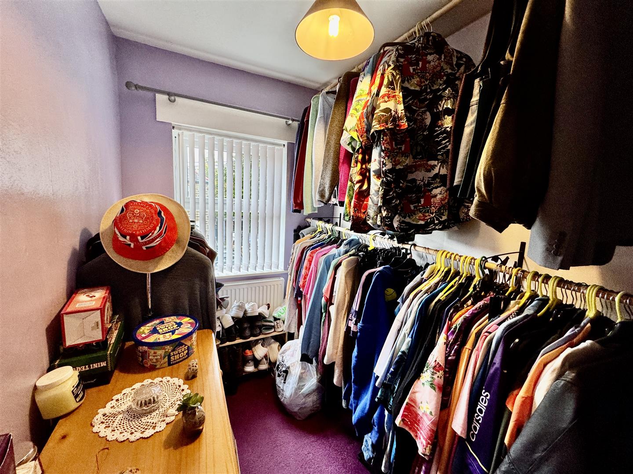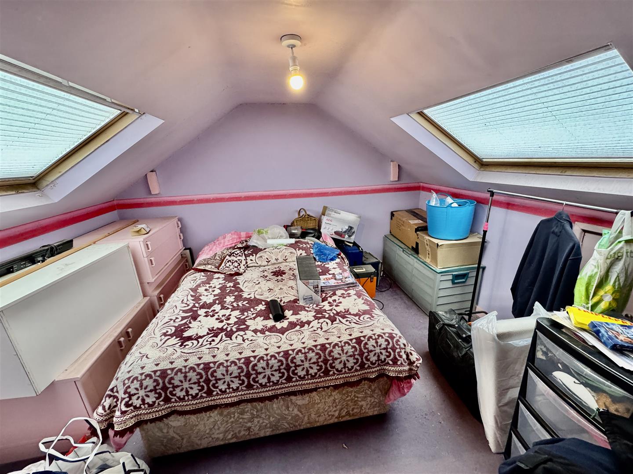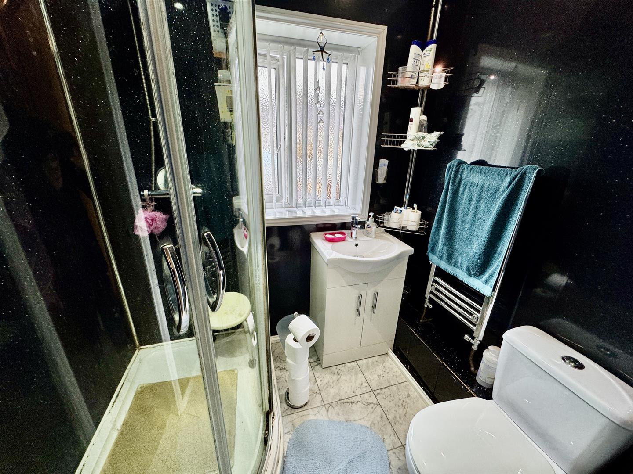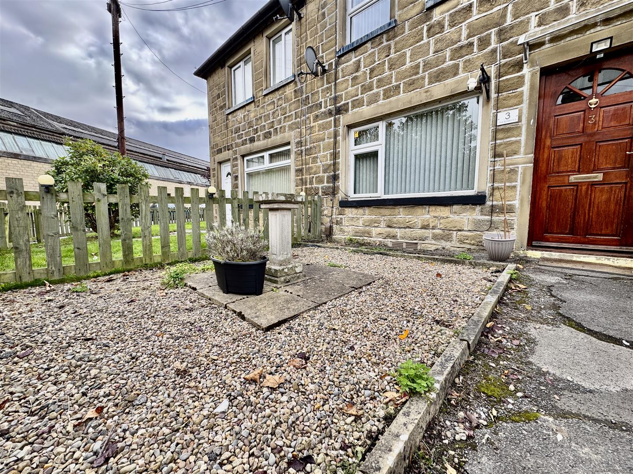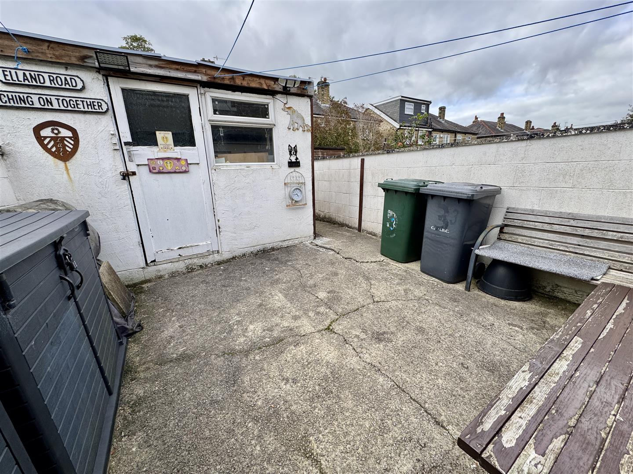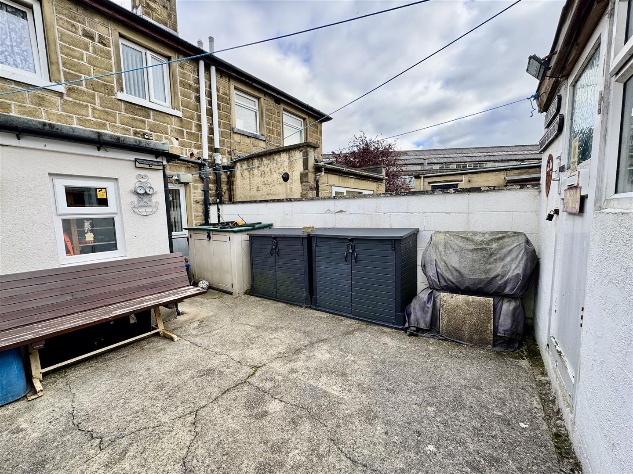4 bedroom
1 bathroom
1 reception
904 sqft
4 bedroom
1 bathroom
1 reception
904 sqft
GROUND FLOOR
Living Room4.27m x 3.58m (14'0" x 11'9")The room features a wooden entrance door and a uPVC double-glazed window to the front elevation, complemented by a central heating radiator and a wooden fireplace surround with a marble inset and granite hearth.
Dining Kitchen4.34m x 3.76m (14'3" x 12'4")Fitted with a range of matching wall and base units with work surfaces over and tiled splashbacks, the kitchen includes space for a freestanding electric cooker, plumbing for a washing machine, and a stainless-steel sink positioned beneath a uPVC double-glazed window to the rear elevation. Additional features include a useful storage cupboard and a central heating radiator.
Rear HallA practical storage area provides space for coats and shoes, along with a cupboard housing the combi boiler. A uPVC entrance door offers access to the rear garden.
W/CFeaturing a W/C, wall-mounted wash basin, and central heating radiator, this room also includes a uPVC double-glazed window to the rear elevation, laminate wall panels, and recessed ceiling spotlights.
FIRST FLOOR
Landing
Bedroom 22.54m x 4.60m (8'4" x 15'1")With a uPVC double glazed window to the front elevation and a central heating radiator.
Bedroom 32.29m x 2.72m (7'6" x 8'11")With a uPVC double glazed window to the rear elevation and a central heating radiator.
Bedroom 41.60m x 2.84m (5'3" x 9'4")With a uPVC double glazed window to the front elevation and a central heating radiator.
Bathroom1.80m x 1.42m (5'11" x 4'8")Fitted with a three-piece suite including a shower cubicle, vanity sink unit, and W/C, this bathroom also features a uPVC double-glazed window to the rear elevation, laminate wall panels, recessed ceiling spotlights, and a chrome heated towel rail.
SECOND FLOOR
Bedroom 13.66m x 3.48m (12'0" x 11'5")With two Velux windows, under-eaves storage and a central heating radiator.
EXTERIORThe property benefits from a low-maintenance pebbled garden to the front and an enclosed rear yard, featuring a fixed outhouse that provides additional storage space.
ADDITIONAL INFORMATION~ Council Tax Band: A
~ Tenure: Freehold
~ Parking: On-street, no permit required
~ Broadband - according to the Ofcom website there is 'Standard', 'Superfast' and 'Ultrafast' broadband available.
~ Mobile Coverage - according to the Ofcom website there is 'good' outdoor mobile coverage from at least four of the UK's leading providers.
Exterior - Front
Living Room
Dining Kitchen
Dining Kitchen
Bedroom 3
Bedroom 2
Bedroom 4
Bedroom 1
Bathroom
Front Garden
Rear Yard
Rear Yard
