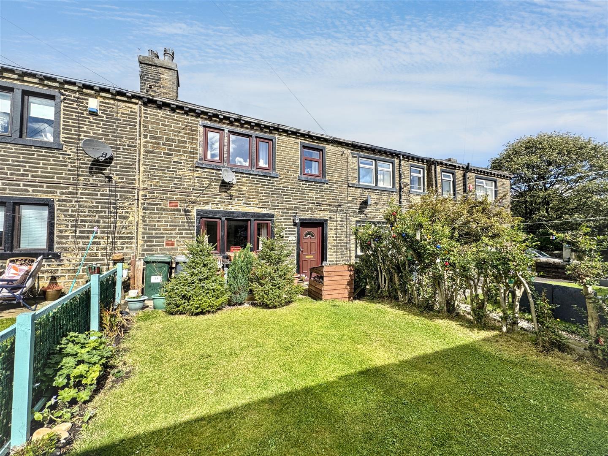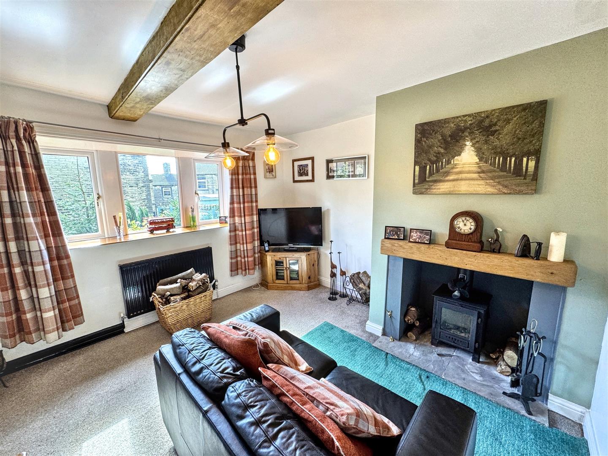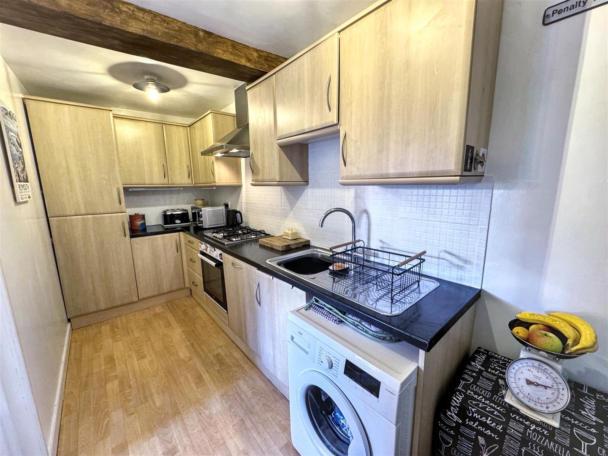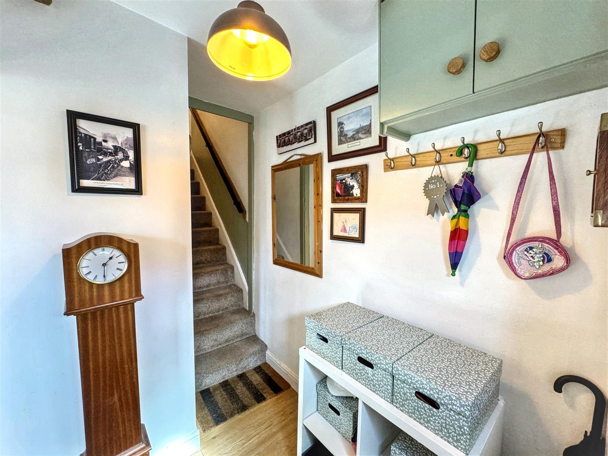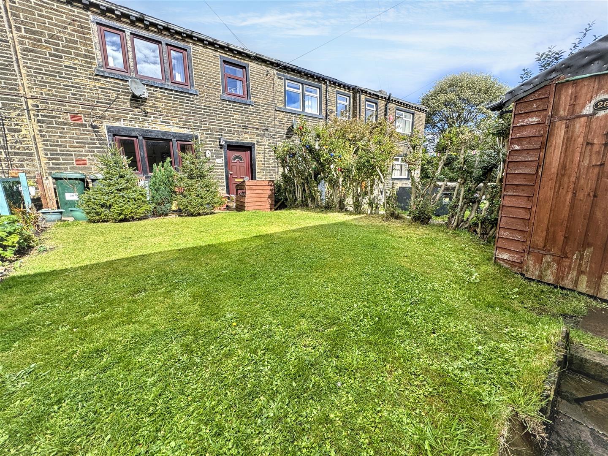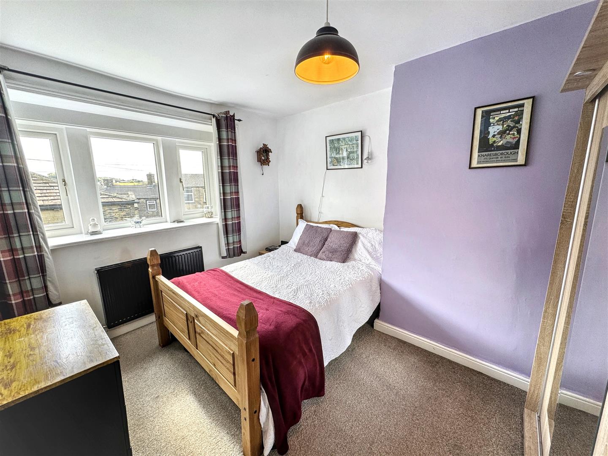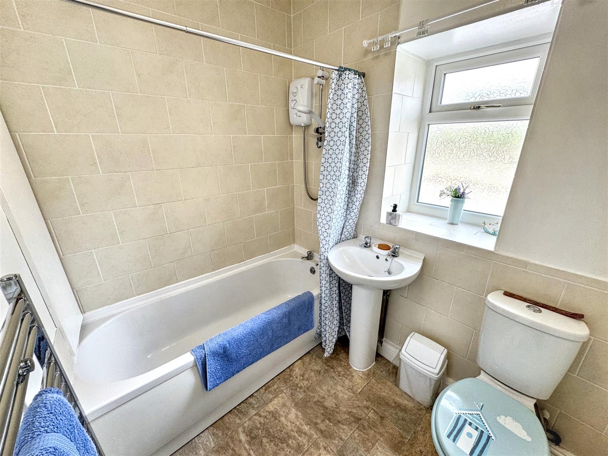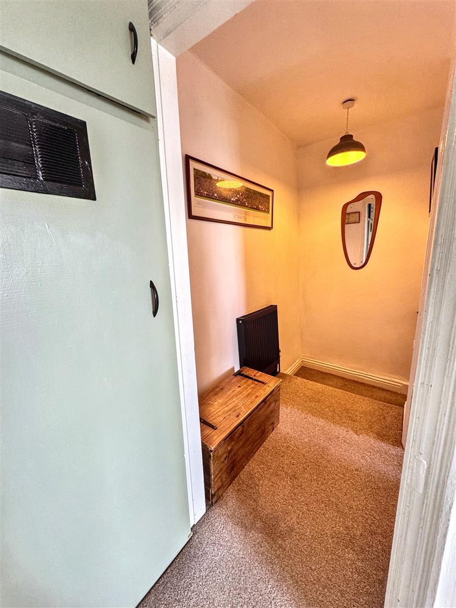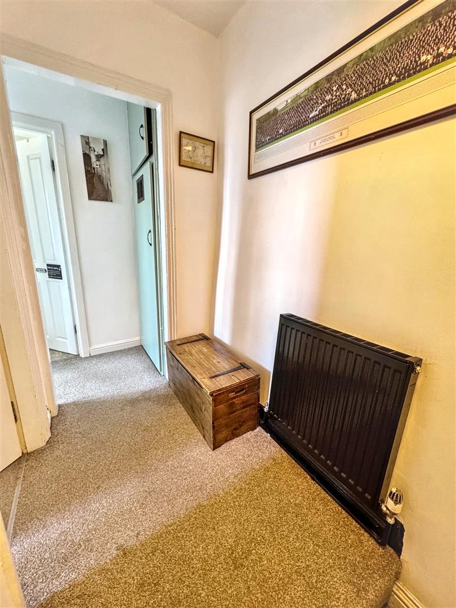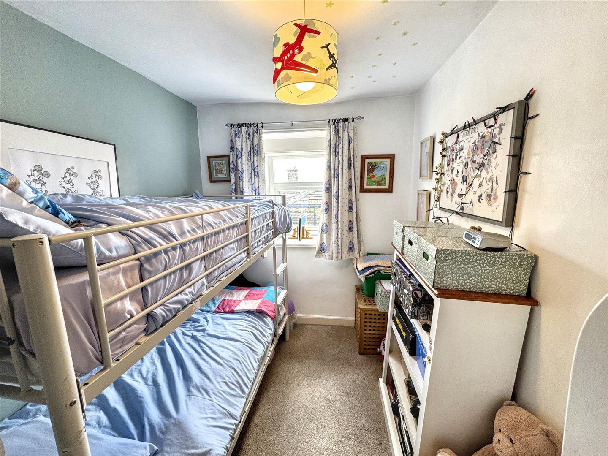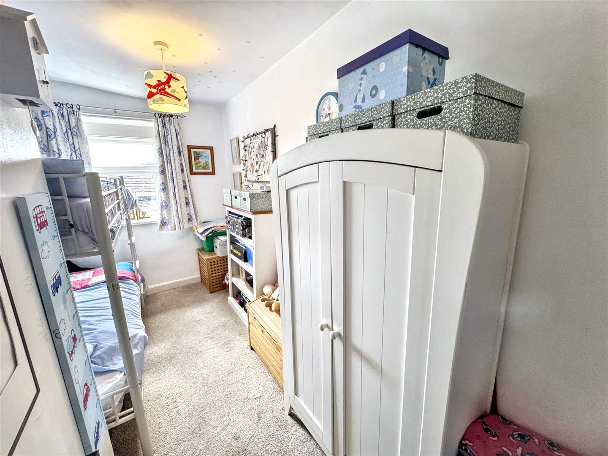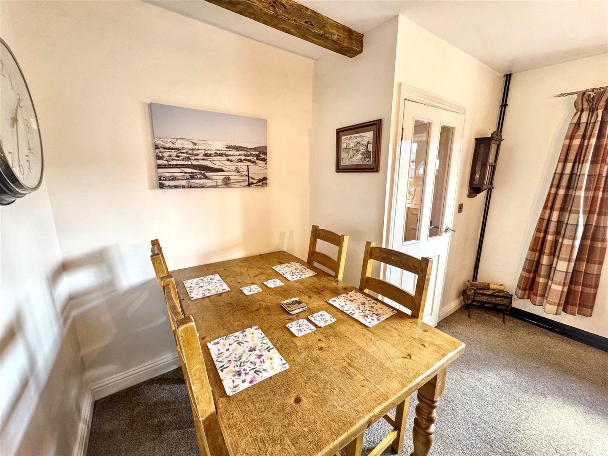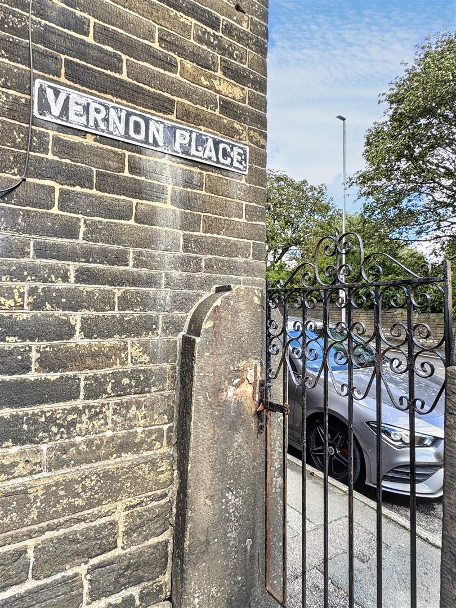2 bedroom
1 bathroom
1 reception
679 sqft
2 bedroom
1 bathroom
1 reception
679 sqft
GROUND FLOOR
Entrance Hall1.57m x 1.50m (5'2" x 4'11")A uPVC front door provides access to the property, where a hallway with laminate flooring and stairs rising to the first floor creates a welcoming entrance.
Living Room4.55m x 3.51m (14'11" x 11'6")Featuring a uPVC double glazed window to the front, central heating radiator, and a log burner set within an inglenook style fireplace with beam lintel, complemented by exposed ceiling beams.
Kitchen5.13m x 1.73m (16'10" x 5'8")The kitchen is fitted with a range of matching wall and base units with work surfaces and tiled splash-backs, incorporating a stainless steel sink, single electric oven with gas hob and extractor hood, integrated fridge/freezer and dishwasher, together with plumbing for a washing machine. A uPVC double glazed window overlooks the rear elevation, and there is a useful storage area beneath the stairs.
SECOND FLOOR
LandingIncluding a central heating radiator and practical storage cupboards which house the combi boiler.
Bedroom 13.02m x 3.73m (9'11" x 12'3")Featuring a uPVC double glazed window to the front elevation and a central heating radiator.
Bedroom 22.26m x 4.29m (7'5" x 14'1")Featuring a uPVC double glazed window to the front elevation, a central heating radiator, and a loft access hatch.
Bathroom1.96m x 1.55m (6'5" x 5'1")The bathroom is fitted with a white three-piece suite, including a panelled bath with electric shower over, pedestal wash basin, and WC, complemented by a chrome heated towel rail and a uPVC double glazed window to the rear elevation.
EXTERIORThe garden is predominantly laid to lawn and complemented by mature shrubs.
ADDITIONAL INFORMATION~ Council Tax Band: A
~ Tenure: Freehold
~ Parking: on-street, no permit required
~ Broadband - according to the Ofcom website there is 'Standard', 'Superfast' and 'Ultrafast' broadband available.
~ Mobile Coverage - according to the Ofcom website there is 'likely' outdoor mobile coverage from at least four of the UK's leading providers.
Exterior - Front
Living Room
Kitchen
Entrance Hall
Garden
Bedroom 1
Bathroom
Landing
Landing
Bedroom 2
Bedroom 2
Living Room
Gated Access
