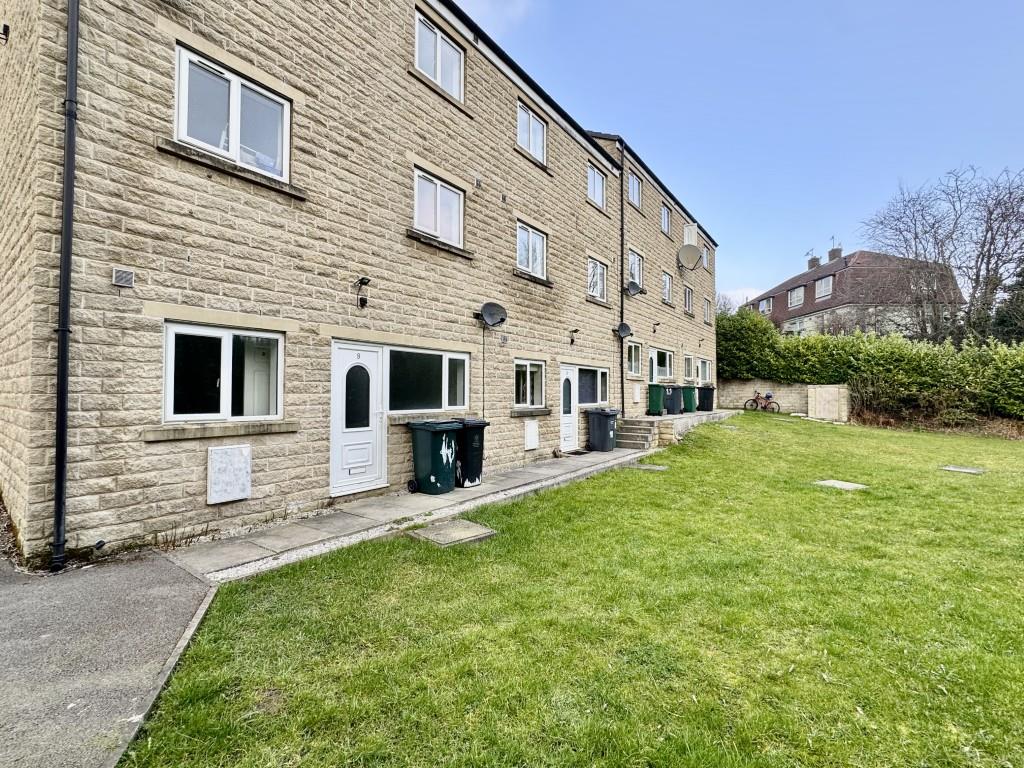1 bedroom
1 bathroom
1 reception
1 bedroom
1 bathroom
1 reception
Lounge6.68m x 2.74mWith a uPVC double glazed entrance door and window and two wall mounted electric radiators.
Dining Area2.64m x 2.21mA versatile space that can be used as a dining room, office space or chill-out room.
Kitchen2.69m x 2.44m (8'10" x 8'00")A modern well-appointed kitchen incorporating base units with built in electric oven and hob with extractor hood over. Stainless steel sink and plumbing for a washing machine. Tile effect vinyl flooring.
Bedroom4.14m x 2.44mWith a uPVC double glazed window and wall mounted electric radiator.
Bathroom2.64m x 1.85m (8'8" x 6'1")A white three-piece suite comprising of bath with shower mixer tap, vanity sink unit and W/C. tile effect splash-backs and tile effect vinyl flooring. Electric fan heater and storage cupboard housing the hot water cylinder tank.
EXTERIORThe property overlooks a communal garden, providing a delightful space to enjoy the summer months. There is also the added benefit of a designated parking space in the communal car park.
OTHER INFORMATION~ Bond: £605.00
~ Council Tax Band 'A'
~ No Smokers
~ No Pets
Exterior
Living Space
Kitchen
Bedroom
Bathroom
Dining Space
Living Space
Communal Car Park







