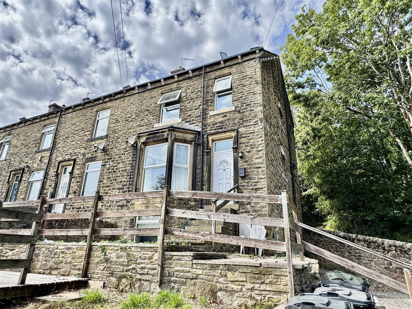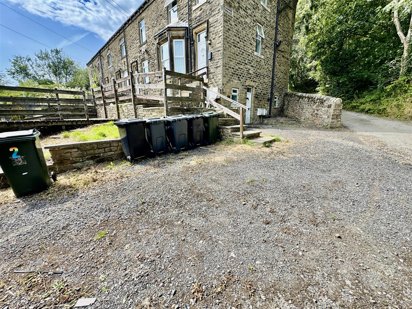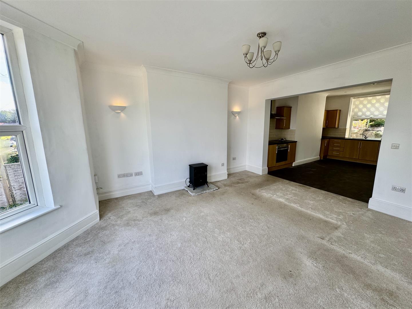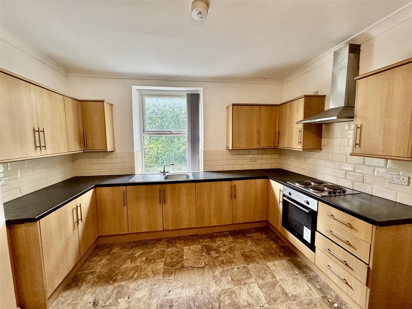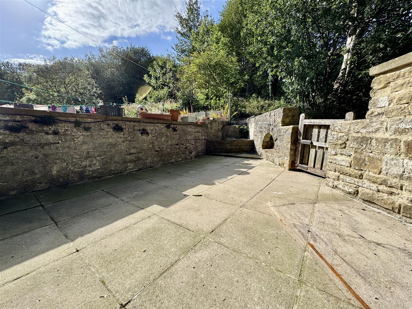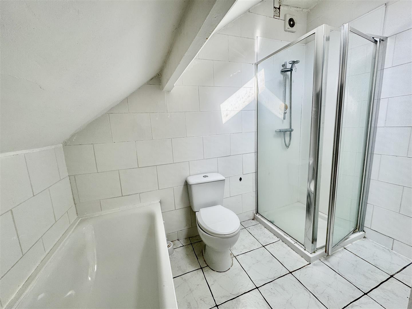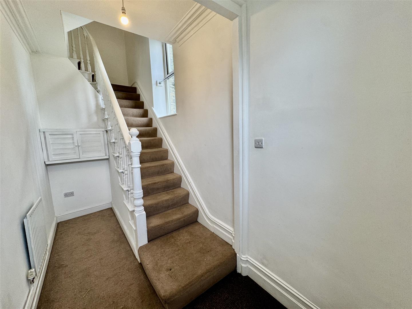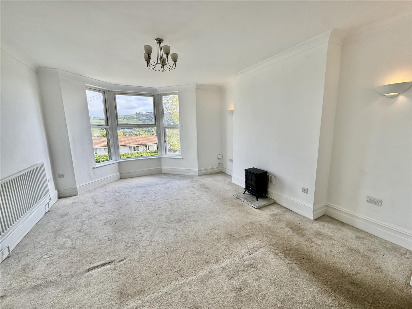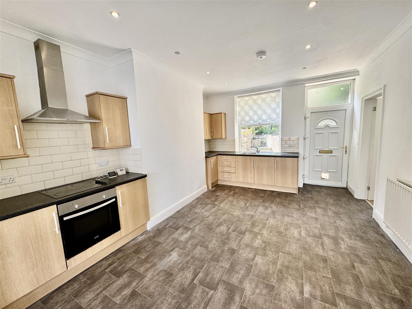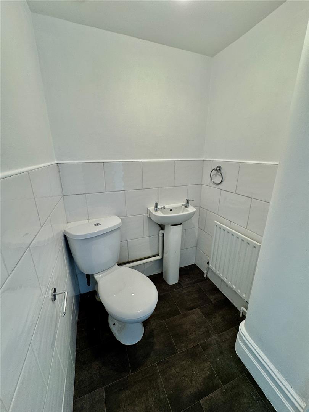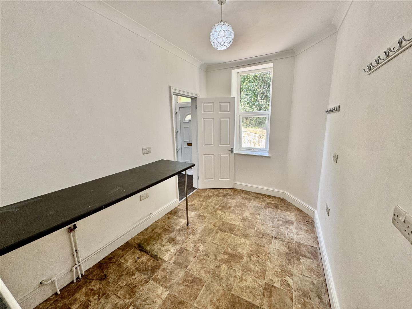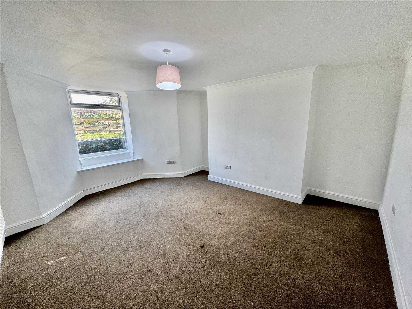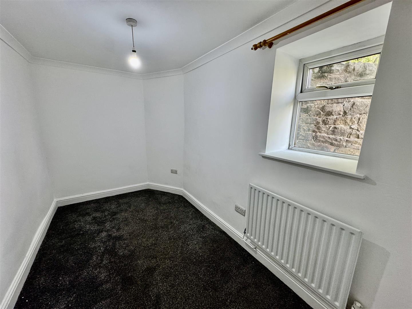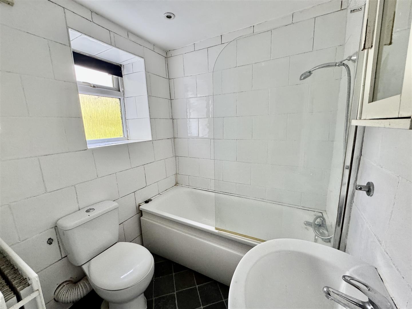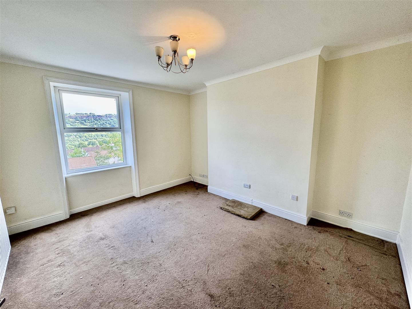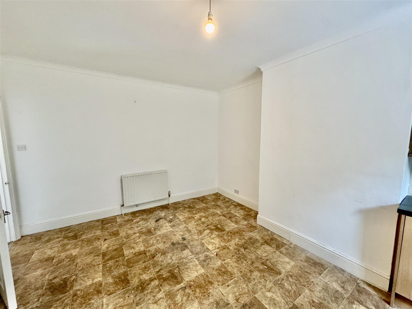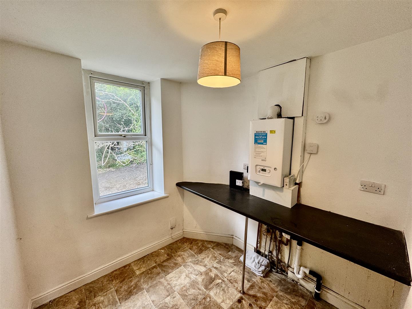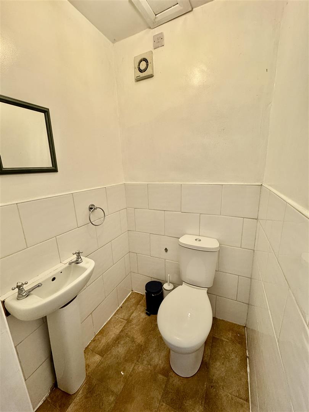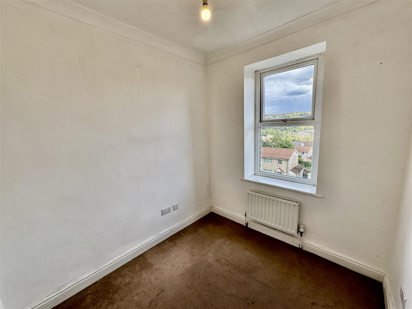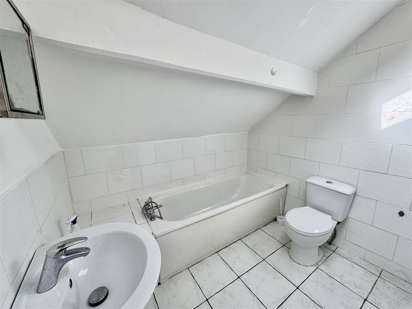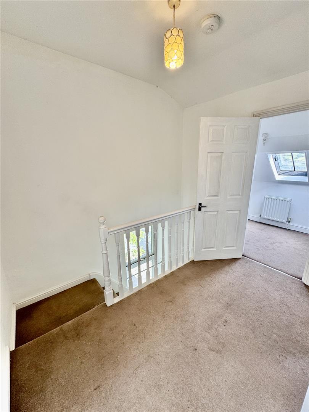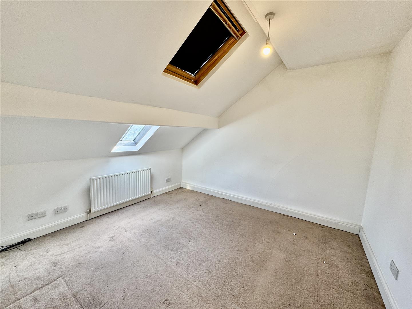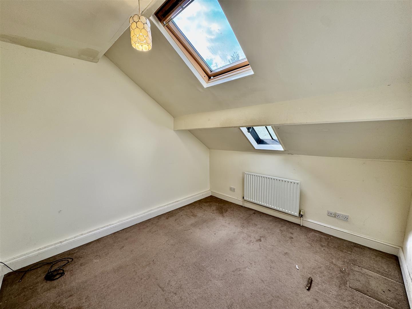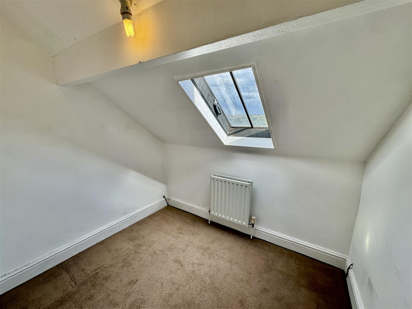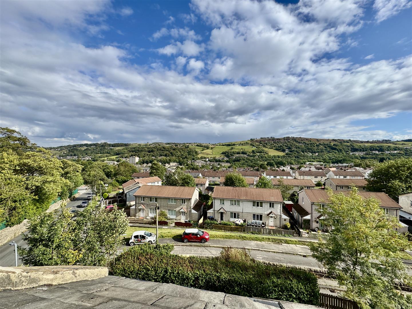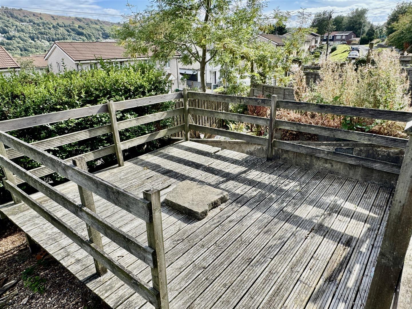5 bedroom
4 bathroom
2 receptions
904 sqft
5 bedroom
4 bathroom
2 receptions
904 sqft
FLAT 2
LOWER GROUND FLOOR
Entrance HallWith a uPVC entrance door, a central heating radiator and useful under-stairs storage cupboard housing the combi-boiler.
Bathroom1.65m x 1.78m (5'5" x 5'10")With a white three-piece suite comprising of panelled bath, W/C and pedestal hand wash basin, a central heating radiator, tiled walls and a uPVC double glazed window.
Bedroom4.93m x 4.04m (16'2" x 13'3")With a uPVC double glazed window and a central heating radiator.
Bedroom3.73m x 2.01m (12'3" x 6'7")With a uPVC double glazed window and a central heating radiator.
GROUND FLOOR
Living Room & Kitchen10.08m 4.14m (33'1" 13'7")Kitchen - with a uPVC entrance door, uPVC double glazed window, matching wall and base units with work-surfaces over incorporating a stainless steel sink, integrated single electric oven with ceramic hob and extractor hood over and a central heating radiator.
Living Room - with a uPVC double glazed bay window and a central heating radiator.
Utility Room3.73m x 2.24m (12'3" x 7'4")With a uPVC double glazed window, central heating radiator and plumbing for a washing machine.
W/C1.27m x 1.30m (4'2" x 4'3")With a W/C, pedestal hand wash basin, a central heating radiator and half-tiled walls.
FLAT 2A
GROUND FLOOR
Entrance Hall5.28m x 1.70m (17'4" x 5'7")With a uPVC entrance door and a central heating radiator.
FIRST FLOOR
Living Room4.06m x 3.63m (13'4" x 11'11")With a uPVC double glazed window and a central heating radiator.
Kitchen4.80m x 3.71m (15'9" x 12'2")With a range of matching wall and base units with work-surfaces over and tiling to the splash-backs, single electric oven, electric hob, extractor hood over and a stainless steel sink and a central heating radiator.
Bedroom2.57m x 2.34m (8'5" x 7'8")With a uPVC double glazed window and a central heating radiator.
Utility4.27m x 2.34m (14'0" x 7'8")With a uPVC double glazed window, a central heating radiator, plumbing for a washing machine and wall-mounted combi-boiler.
W/C1.27m x 1.27m (4'2" x 4'2")With a W/C, pedestal hand wash basin and half-tiled walls.
SECOND FLOOR
Bedroom3.84m x 3.53m (12'7" x 11'7")With a roof window and a central heating radiator.
Bedroom3.56m x 3.48m (11'8" x 11'5")With two roof windows and a central heating radiator.
Store Room1.80m x 2.44m (5'11" x 8'0")With a roof window and a central heating radiator.
Bathroom2.67m x 2.49m (8'9" x 8'2")With a white four-piece suite comprising of bath, shower cubicle, pedestal hand wash basin and a W/C. Tiled flooring, a central heating radiator and roof window.
EXTERIORWith a yard, decked area and useful off-road parking.
ADDITIONAL INFORMATION~ Council Tax Band: A
~ Tenure: Freehold
~ Parking: Driveway with off-road parking
~ Broadband - according to the Ofcom website there is 'Standard' and 'Ultrafast' broadband available.
~ Mobile Coverage - according to the Ofcom website there is 'likely' outdoor mobile coverage from at least four of the UK's leading providers.
~ Investors or cash buyers only
Exterior - Front
Driveway
Fl 2 - Living Room
Fl 2A - Kitchen
Fl 2 - Yard
Fl 2A - Bathroom
Fl 2A - Entrance Hall
Fl2 - Living Room
Fl 2 - Dining Kitchen
Fl 2 - W/C
Fl 2 - Utility Room
Fl 2 - Bedroom
Fl 2 - Bedroom
Fl 2 - Bathroom
Fl 2A - Living Room
Fl 2A - Dining Area
Fl 2A - Utility Room
Fl 2A - W/C
Fl 2A - Bedroom
Fl 2A - Bathroom
Fl 2A - Landing
Fl 2A - Bedroom
Fl 2A - Bedroom
Fl 2A - Store Room
View
Decked Area
