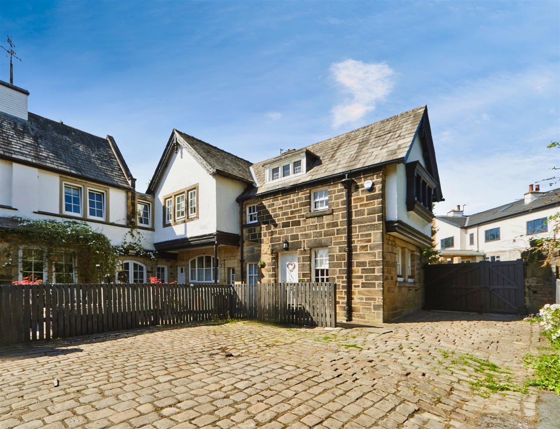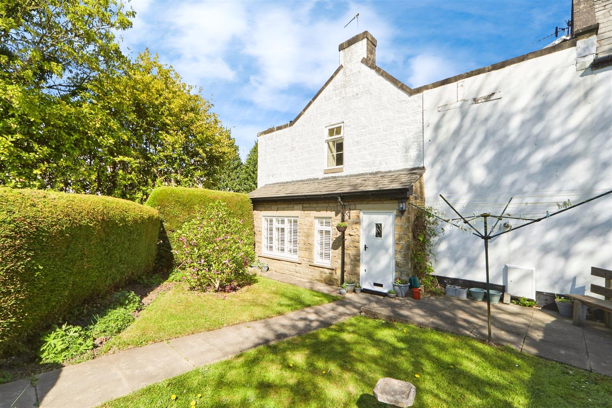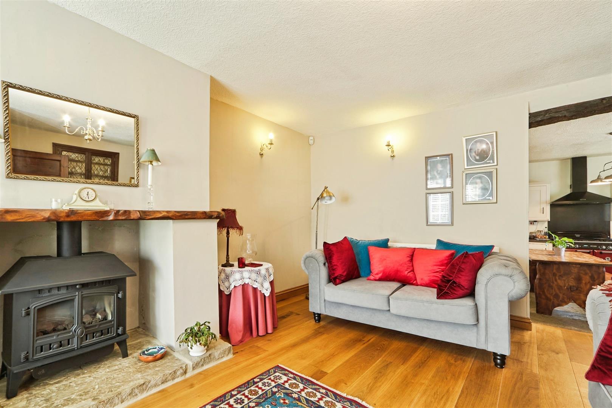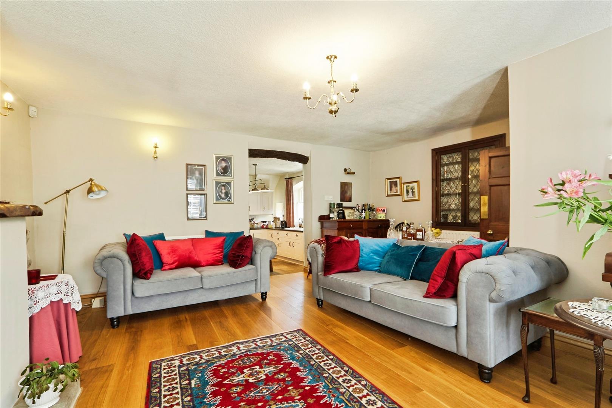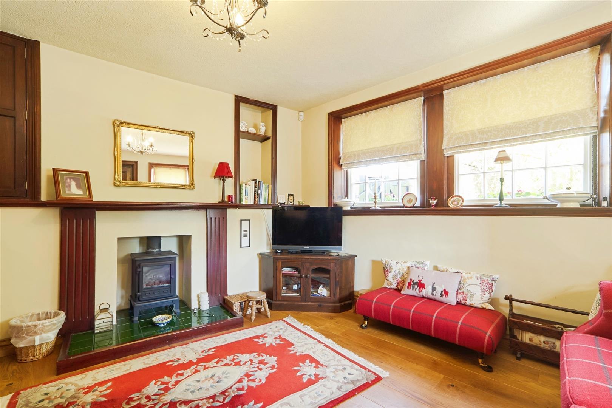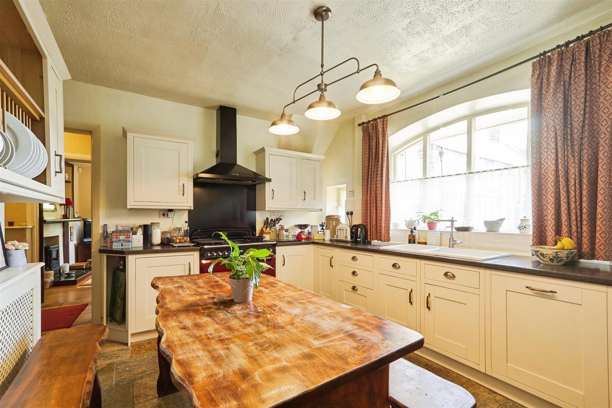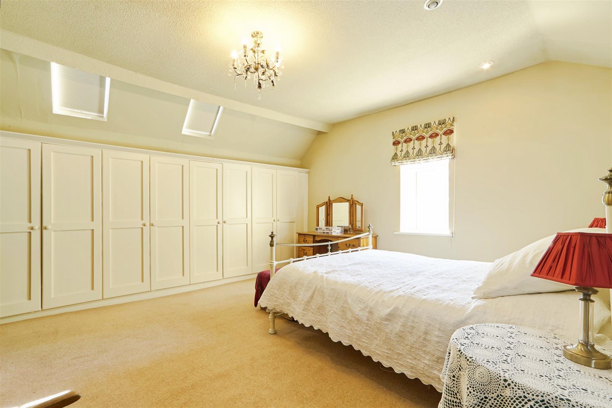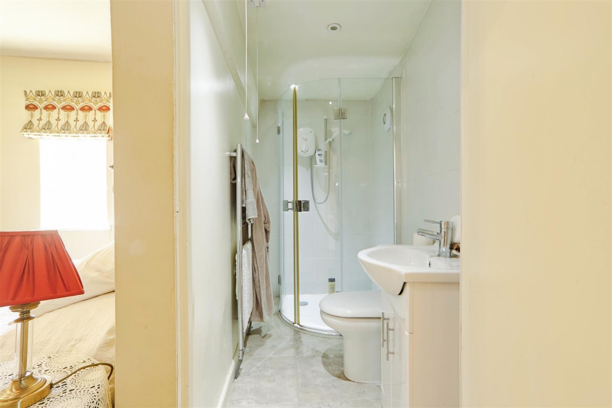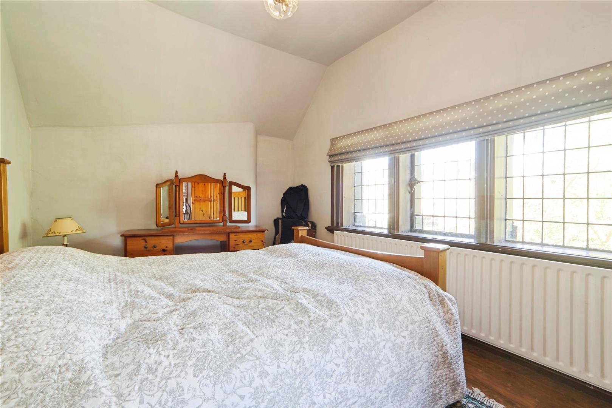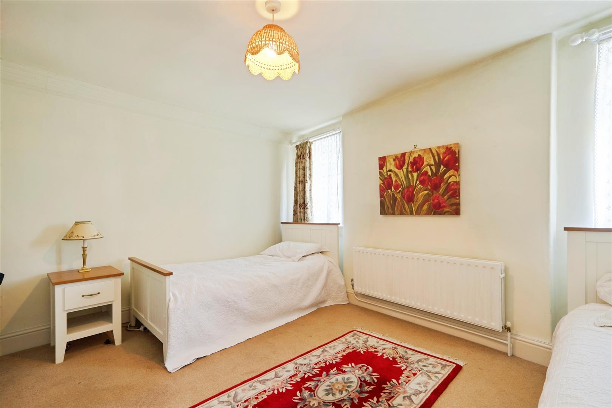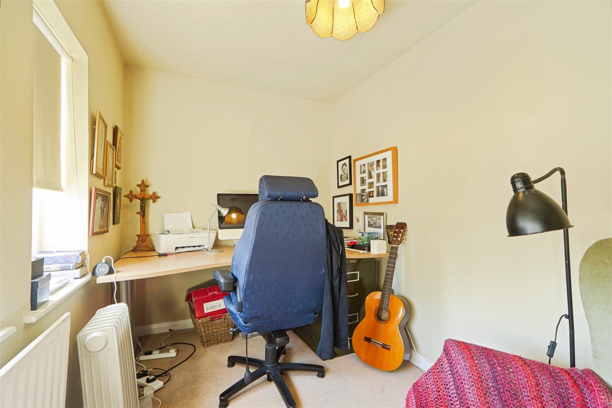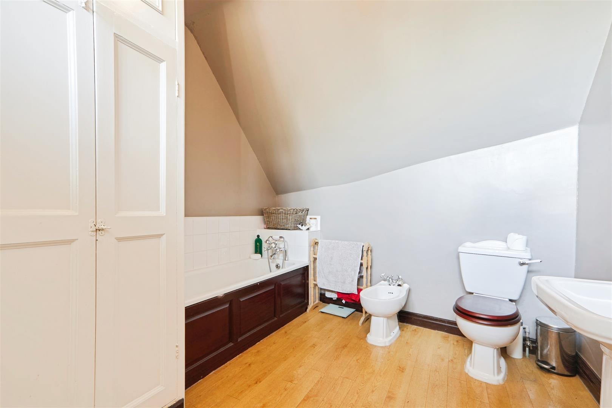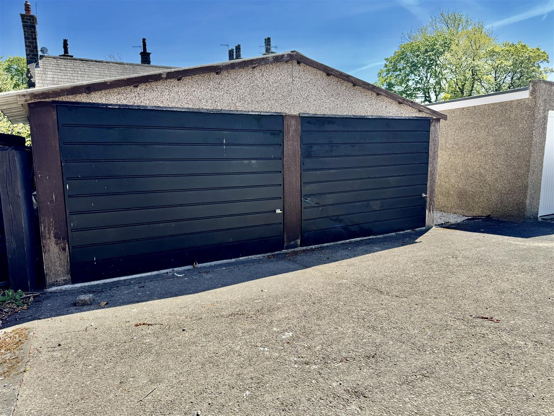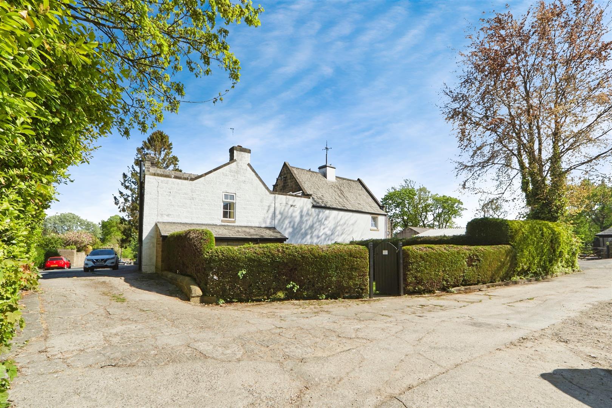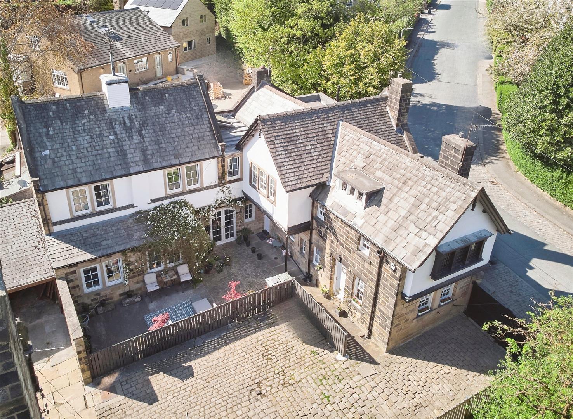4 bedroom
2 bathroom
2 receptions
4 bedroom
2 bathroom
2 receptions
GROUND FLOOR
PorchEntered via a wooden door with a leaded feature window, the hallway features wood panelling to dado height and includes a built-in cupboard, ideal for storing coats and shoes.
Living Room5.41m x 4.32m (17'9" x 14'2")An exposed feature beam sits above the entrance to the room leading in from the kitchen. The room benefits from oak flooring and two wood-framed windows with shutters. A Yorkshire stone Inglenook-style fireplace, complete with an elm mantel and gas-fired stove, forms a striking focal point. Two central heating radiators provide additional warmth.
Dining Kitchen4.45m x 2.87m (14'7" x 9'5")This is the heart of the home, a welcoming space for family mealtimes. The room features slate flooring and a modern fitted kitchen with matching wall and base units, including an integrated dishwasher and a Rangemaster cooker with an extractor hood above. A wood-framed feature window, (once the original barn door), adds charm and character. The kitchen also offers a double porcelain sink, tiled splash-backs, and a central heating radiator.
Utility RoomA spacious utility room with slate flooring that extends from the kitchen. It offers plumbing for a washing machine, along with wall and base units for additional storage and a creole rack. The combi boiler is also located in this room.
Lounge4.37m x 3.61m (14'4" x 11'10")The room features oak flooring, a tiled hearth, and a wooden surround with a gas-fired stove. Two wood-framed Georgian-style windows complete the look.
W/CA convenient ground-floor W/C featuring a WC, wall-mounted sink and a wood-framed window
Inner HallFeaturing oak flooring and stairs lead to the first floor.
FIRST FLOOR
LandingA wood-framed sash window at the top of the stairs creates a central focal point, complemented by a central heating radiator and useful storage cupboards.
Principal Bedroom5.51m x 4.24m (18'1" x 13'11")The room features two windows, and two Velux roof windows (with blinds), allowing an abundance of natural light. It also includes a central heating radiator, an exposed feature beam in the ceiling, and plenty of fitted wardrobes for ample storage.
En-SuiteThe room features a tiled floor, vanity sink unit, WC, and a shower cubicle with an electric shower. It also includes a chrome heated towel rail and an extractor fan for ventilation.
Bedroom Two4.14m x 2.72m (13'7" x 8'11")The room features exposed floorboards, a wood-framed sash window, and wood-framed leaded windows with secondary glazing. It also includes a central heating radiator.
Bedroom Three4.24m x 3.02m (13'11" x 9'11")The room features two uPVC windows, a central heating radiator, and a loft hatch.
Bedroom Four / Office4.14m x 2.13m (13'7" x 7'0")This is the smallest bedroom, currently used as an office. It features three windows, built-in shelving and a central heating radiator.
Family Bathroom3.63m x 2.72m (11'11" x 8'11")The room features polished French flooring and a five-piece suite, including a bath with shower mixer tap, bidet, WC, pedestal hand wash basin, and shower cubicle. It also has a central heating radiator, a useful storage cupboard, and a loft hatch. The original leaded light window preserves the character of the house.
EXTERIORThe property includes a double garage, offering useful storage or space to park two vehicles. In front of the garages is a hard-standing area for one additional vehicle. A cobbled driveway with gated access provides parking for one more vehicle. To the front, a lawned garden with a patio area and mature shrubs creates an ideal space to relax outdoors.
OTHER INFORMATIONTenure: Freehold
Council Tax Band: E
Parking: Double garage and driveway
Broadband: According to the Ofcom website there is standard, superfast and ultrafast broadband available in this area.
Mobile coverage: According to the Ofcom website there is 'likely' availability by four of the UK's leading providers.
Exterior - Rear
EXTERIOR
Living Room
Living Room
Lounge
Dining Kitchen
Principal Bedroom
En-Suite
Bedroom Two
Bedroom Three
Bedroom Four / Office
Family Bathroom
Double Garage
EXTERIOR
Elevated View
