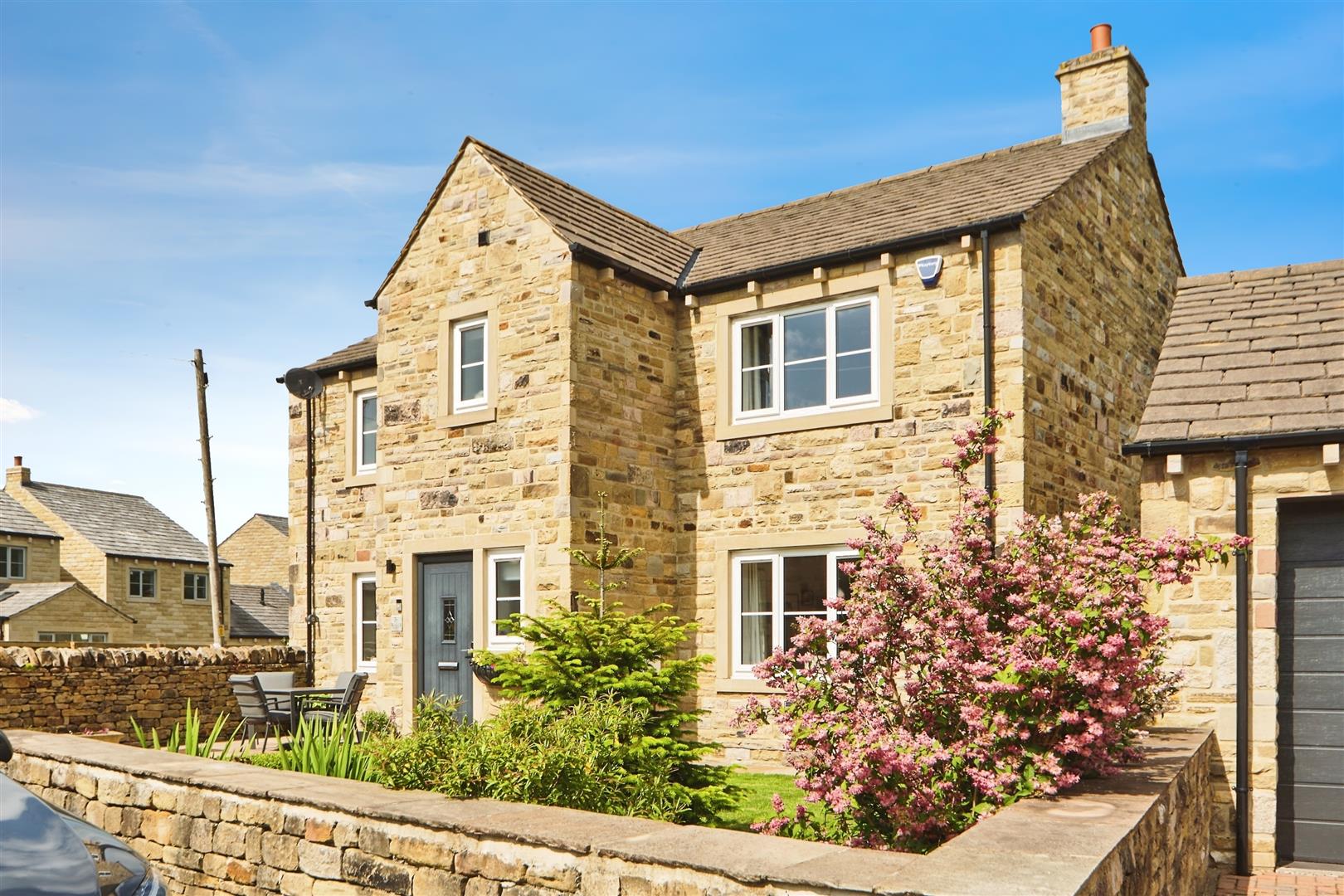4 bedroom
2 bathroom
2 receptions
4 bedroom
2 bathroom
2 receptions
GROUND FLOOR
Entrance HallA bright and welcoming entrance hallway featuring a high-quality composite front door, complemented by underfloor heating and recessed ceiling spotlights. A staircase leads to the first floor, while a useful under-stairs storage cupboard with internal lighting provides practical space for everyday essentials.
Living Room4.85m x 3.94m (15'11" x 12'11")Featuring a contemporary electric fire set within a sleek composite stone fireplace, this stylish living space is enhanced by a uPVC double glazed window to the front elevation, recessed ceiling spotlights, and the comfort of underfloor heating throughout.
Lounge3.76m x 3.18m (12'4" x 10'5")Benefitting from a uPVC double glazed window to the front aspect, this room enjoys excellent natural light and is further enhanced by the warmth and comfort of underfloor heating.
W/CAppointed with a modern fitted W/C and half-pedestal wash basin with tiled splashback, this stylish cloakroom also features a chrome heated towel rail, uPVC double glazed window to the front elevation, sleek tiled flooring, and recessed ceiling spotlights for a contemporary finish.
Kitchen/Diner10.11m x 2.90m (33'2" x 9'6")An impressive and contemporary open-plan family dining kitchen, thoughtfully designed with a range of matching wall and base units, sleek quartz work surfaces and upstands, and complementary tiled splash-backs. The kitchen is superbly equipped with high-end integrated Miele appliances, including a dishwasher, double oven, fridge/freezer, and a five-ring gas hob with stainless steel extractor chimney above. A one-and-a-half bowl stainless steel sink sits beneath a uPVC double glazed window overlooking the rear garden.
The space flows seamlessly into the dining area, where tiled flooring continues throughout, complete with underfloor heating for added comfort. Full-width bi-folding doors open out onto the rear patio, creating a wonderful indoor-outdoor living experience, ideal for entertaining. Additional features include recessed ceiling spotlights and a second uPVC double glazed window to the rear elevation, ensuring the space is filled with natural light.
Utility Room3.76m x 1.52m (12'4" x 5'0")The contemporary design continues into the utility room, featuring matching modern units and flooring, complemented by a laminate worktop with coordinating upstand and tiled splashback. A stainless steel sink is set beneath an extractor fan, with plumbing for a washing machine and space for a tumble dryer. Recessed ceiling spotlights provide a clean, modern finish, while a composite door offers convenient access to the side of the property. The Worcester Bosch boiler and hot water cylinder are neatly housed within a built-in cupboard, ensuring a tidy and functional space.
FIRST FLOOR
LandingA generously sized landing area featuring a central heating radiator and access to the loft via a ceiling hatch.
Bedroom 14.42m x 4.09m (14'6" x 13'5")The principal bedroom is a well-proportioned and stylish space, featuring a uPVC double glazed window overlooking the rear garden, a central heating radiator, and sleek fitted wardrobes with contemporary sliding doors, providing ample storage.
En-suite2.36m x 2.18m (7'9" x 7'2")The en-suite is beautifully appointed with a modern vanity sink unit, a wall-mounted floating W/C, and a spacious walk-in shower cubicle. Additional features include a chrome heated towel rail, stylish half-tiled walls, and a uPVC double glazed window to the rear elevation, allowing for natural light while maintaining privacy.
Bedroom 24.09m x 3.45m (13'5" x 11'4")This room benefits from a uPVC double glazed window to the front elevation, providing ample natural light, complemented by a central heating radiator for added warmth and comfort.
Bedroom 33.99m x 3.66m (13'1" x 12'0")Featuring a uPVC double glazed window to the rear elevation, this room enjoys pleasant views and an abundance of natural light.
Bedroom 43.86m x 3.66m (12'8" x 12'0")Boasting a uPVC double glazed window to the front elevation, this room is filled with natural light and complemented by a central heating radiator for comfort.
Bathroom2.36m x 1.85m (7'9" x 6'1")The house bathroom features a contemporary three-piece suite, including a bath with an overhead shower, a wall-mounted floating W/C, and a sleek vanity sink unit. The walls benefit from majority tiling, complemented by recessed ceiling spotlights, a uPVC double glazed window to the front elevation, a chrome heated towel rail, and tiled flooring, creating a stylish and functional space.
EXTERIOR
GardensA well maintained lawned garden with mature shrubs alongside a south-facing courtyard garden with side gate access - an ideal space for outdoor dining, relaxing, or entertaining during the warmer months.
Double Garage5.41m x 5.23m (17'9" x 17'2")Equipped with lighting, power and water supply tap, featuring a powered and remote controlled garage door. There is good parking for at least 3 to 4 vehicles on the drive and garage.
ADDITIONAL INFORMATION~ Bond: £2,884.00
~ No Pets
~ No Smokers
~ Council Tax Band: F
~ Parking: Double garage and double driveway.
~ Broadband - according to the Ofcom website there is 'Standard', 'Superfast' and 'Ultrafast' broadband available.
~ Mobile Coverage - according to the Ofcom website there is 'good' outdoor mobile coverage from at least four of the UK's leading providers.
Exterior - Front
Elevated View
Entrance Hall
Dining Area
Kitchen
Kitchen
Utility Room
Living Room
Living Room
Lounge
Bedroom 1
En-suite
Bedroom 4
Bedroom 2
House Bathroom
Bedroom 3
Rear Garden
Front Garden
Exterior - Front


















