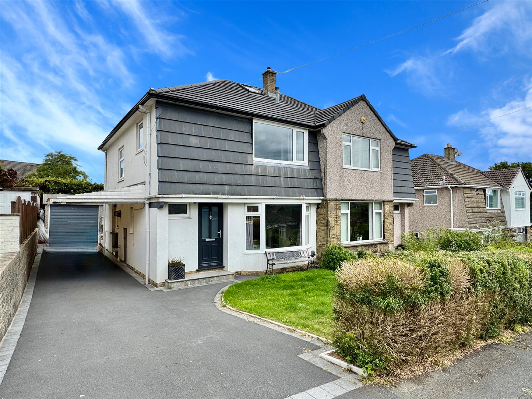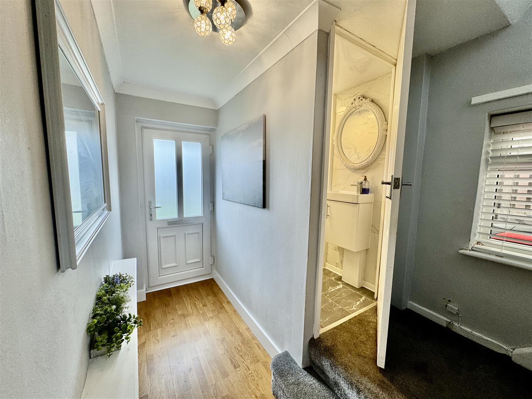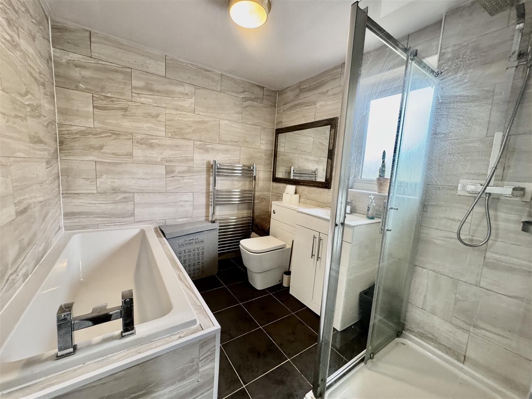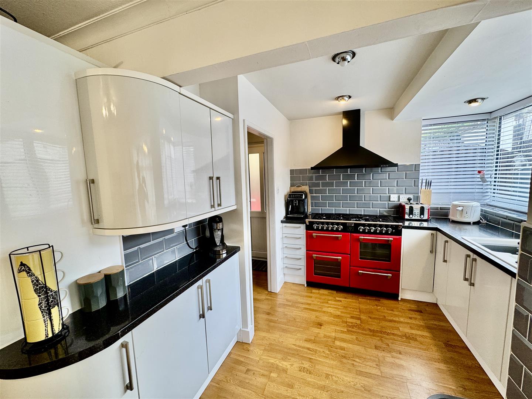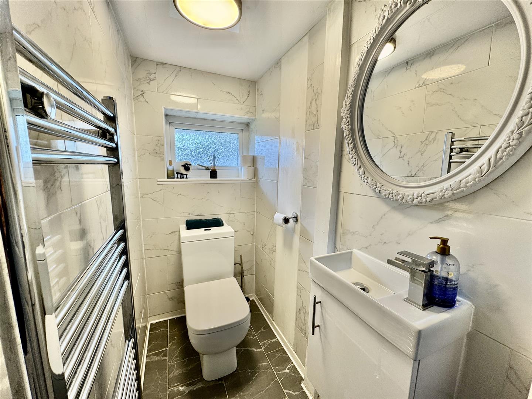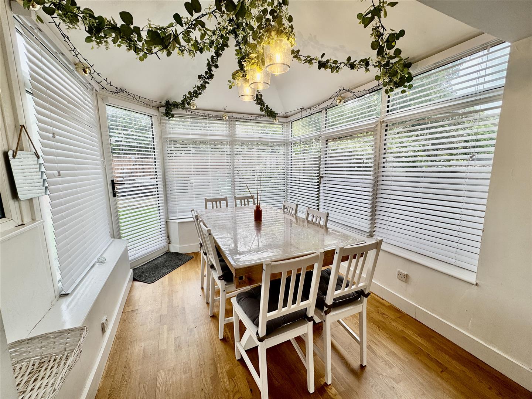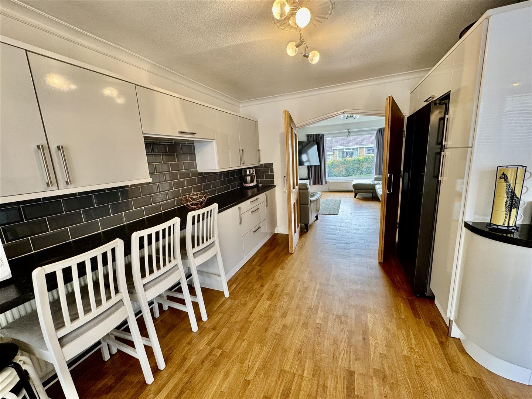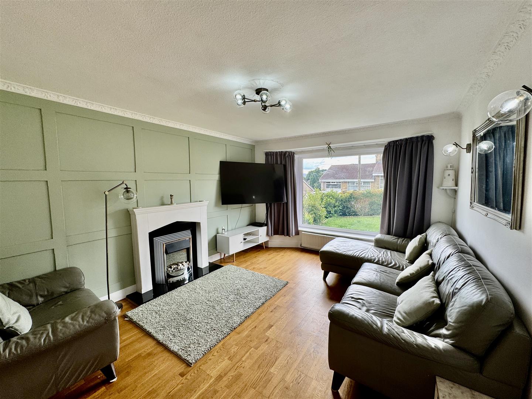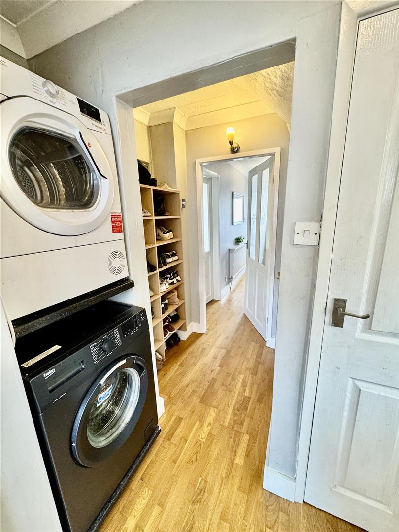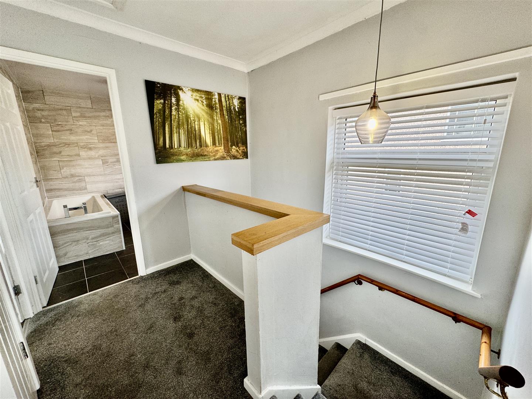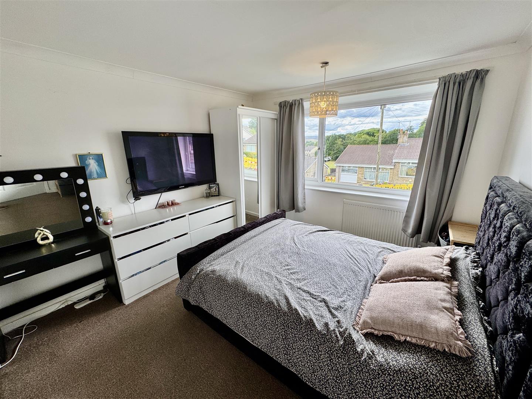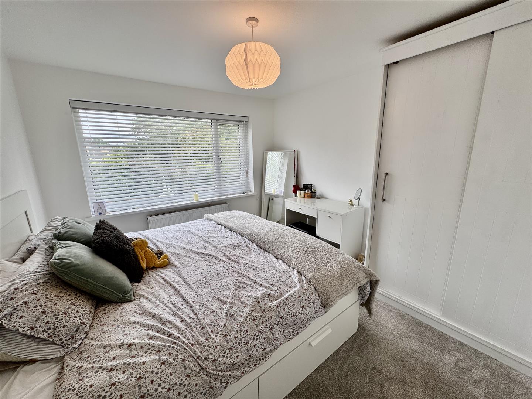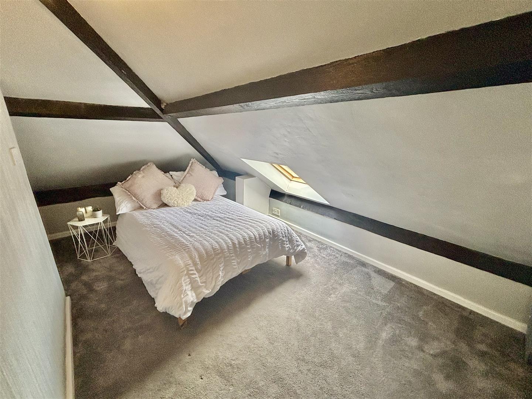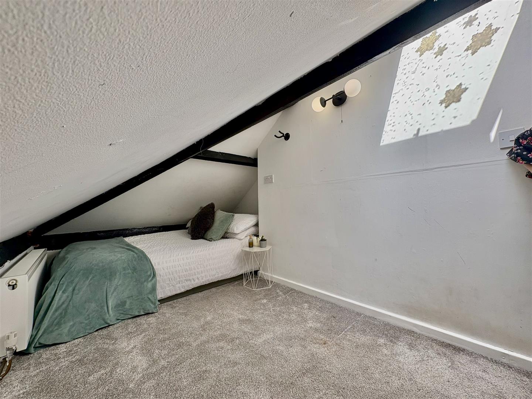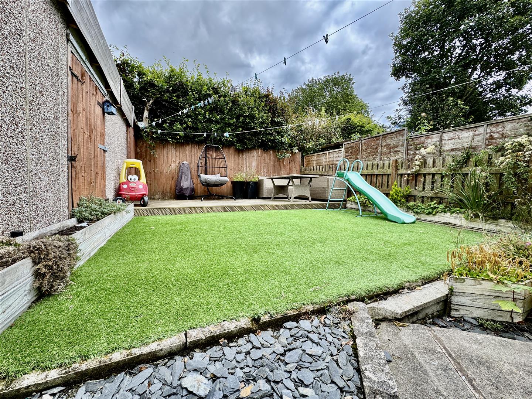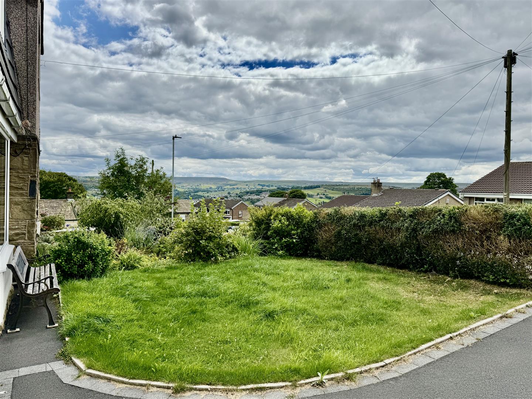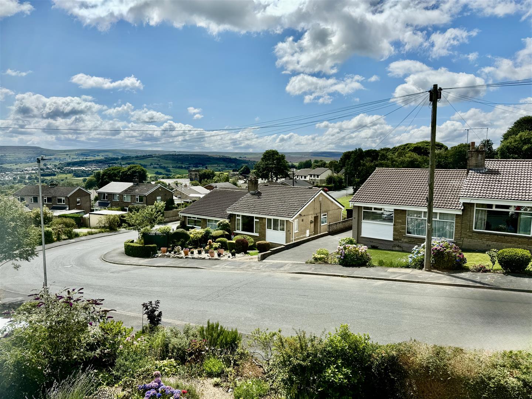3 bedroom
1 bathroom
1 reception
3 bedroom
1 bathroom
1 reception
GROUND FLOOR
Entrance HallA composite entrance door opens into the property, featuring oak flooring, a central heating radiator, and a uPVC double glazed window to the side elevation.
Living Room3.61m x 4.90m (11'10" x 16'1")Featuring a uPVC double glazed bay window to the front elevation, this room includes a central heating radiator, an electric fire with a modern surround, and oak flooring.
Kitchen2.69m x 2.54m (8'10" x 8'4")The kitchen is fitted with a range of matching wall and base units with work surfaces over and tiled splash-backs. It includes a one and a half bowl resin sink, an integrated dishwasher, and a range-style gas cooker with extractor hood above. A uPVC double glazed window overlooks the rear elevation. The oak flooring continues seamlessly throughout the ground floor.
Family Dining3.40m x 3.68m (11'2" x 12'1")The wall and base units continue throughout to seamlessly blend together the kitchen and dining area. Additional features include a breakfast bar area and a central heating radiator.
Dining Conservatory2.82m x 3.25m (9'3" x 10'8")The dining conservatory provides a versatile living space, featuring uPVC double glazed windows and a door leading to the rear garden. The oak flooring continues seamlessly into this area.
Utility Area2.41m x 2.29m (7'11" x 7'6")The inner hallway offers a practical utility area with ample shoe storage, plumbing for a washing machine, and space for a stacked tumble dryer. It also benefits from two useful storage cupboards, one of which houses the combi boiler, (installed in April 2023).
W/C1.80m x 0.91m (5'11" x 3'0")This convenient ground floor W/C is ideal for easy access from the ground floor and comprises a toilet, compact vanity sink unit, chrome heated towel rail, tiled walls and flooring, and a uPVC double glazed window to the front elevation.
FIRST FLOOR
Bedroom 13.63m x 3.25m (11'11" x 10'8")Featuring a uPVC double glazed window to the front elevation with far-reaching views towards Haworth, along with a central heating radiator and storage cupboard.
Bedroom 23.20m x 3.78m (10'6" x 12'5")Includes a uPVC double glazed window to the rear elevation, a central heating radiator, and a built-in wardrobe with sliding doors.
Bedroom 32.29m x 2.59m (7'6" x 8'6")A uPVC double glazed window to the rear elevation and a central heating radiator are included.
Bathroom2.29m x 2.74m (7'6" x 9'0")A modern bathroom featuring a four-piece suite comprising a bath, W/C, vanity sink unit, and separate shower cubicle. It also includes a chrome heated towel rail, tiled walls and flooring, and a uPVC double glazed window to the side elevation.
SECOND FLOORThe loft was originally converted into a fourth bedroom; however, the current owners have subdivided the space to create two separate rooms.
Room 13.81m x 2.87m (with some restricted headroom) (12'Includes a Velux roof window and a central heating radiator.
Room 23.81m x 2.36m (with some restricted headroom) (12'Featuring a Velux roof window and a central heating radiator.
EXTERIORThe front garden is lawned with shrubbery, and a driveway offers convenient off-road parking for at least two vehicles in tandem, extending down the side of the property to a carport and single garage. The rear garden is low-maintenance, featuring artificial grass and a decked patio area, providing an ideal space to relax and enjoy the summer months.
ADDITIONAL INFORMATION~ Council Tax Band: C
~ Tenure: Freehold
~ Parking: Driveway leading down the side of the property to a single garage
~ Broadband - according to the Ofcom website there is 'Standard', 'Superfast' and 'Ultrafast' broadband available.
~ Mobile Coverage - according to the Ofcom website there is 'good' outdoor mobile coverage from at least four of the UK's leading providers.
Exterior - Front
Entrance Hall
House Bathroom
Kitchen
Ground Floor W/C
Dining Conservatory
Dining Room
Living Room
Utility Area
Landing
Bedroom 1
Bedroom 2
Bedroom 3
Loft Room 1
Loft Room 2
Rear Garden
Front Garden
View From Bedroom
