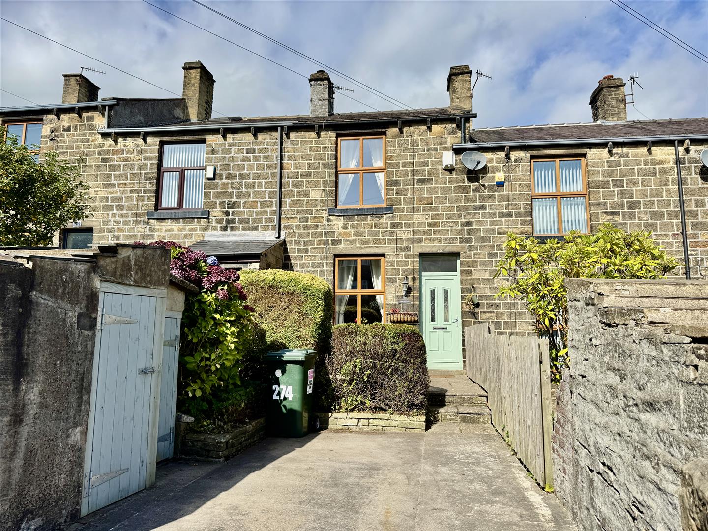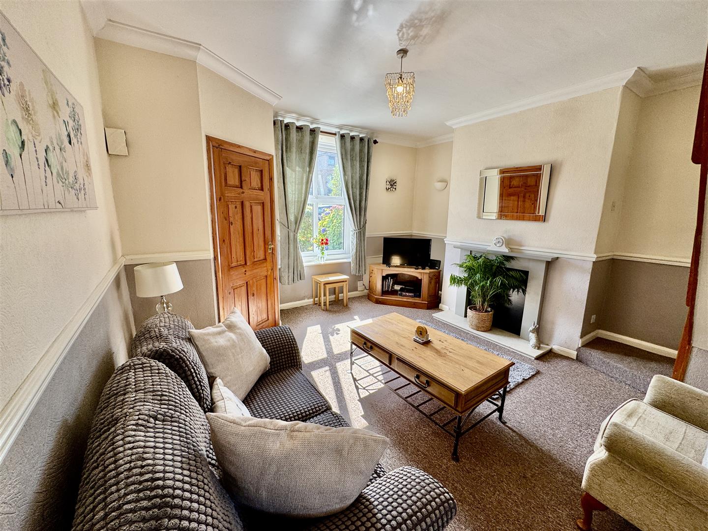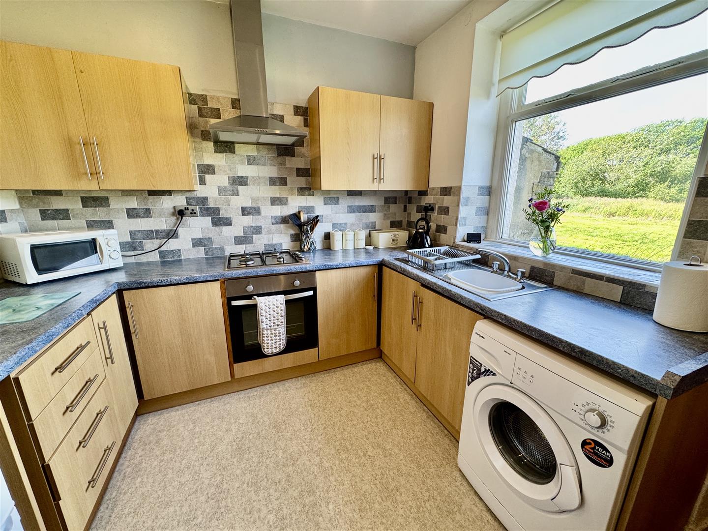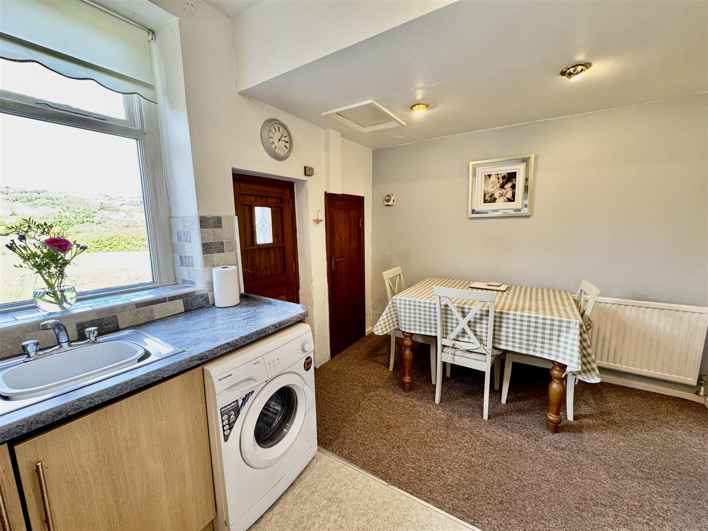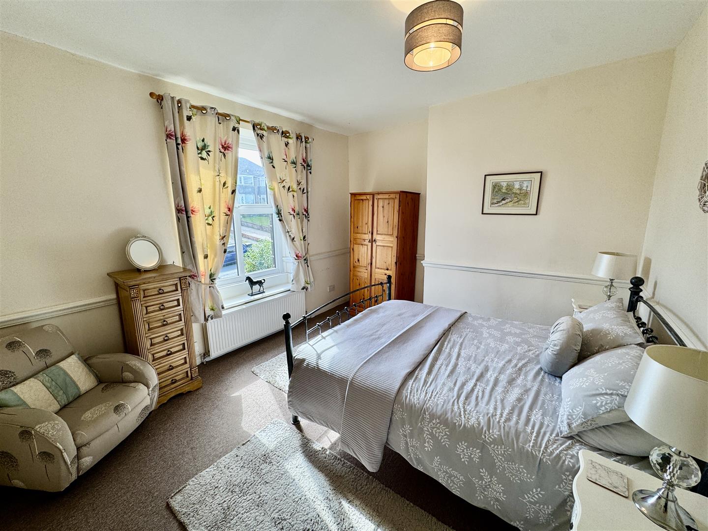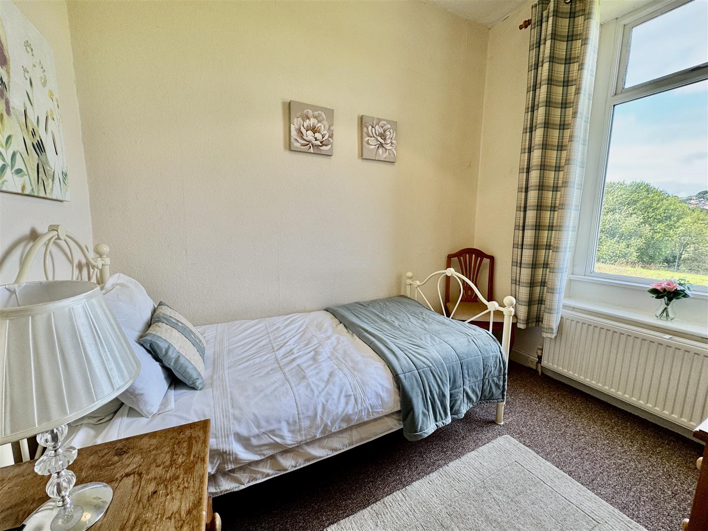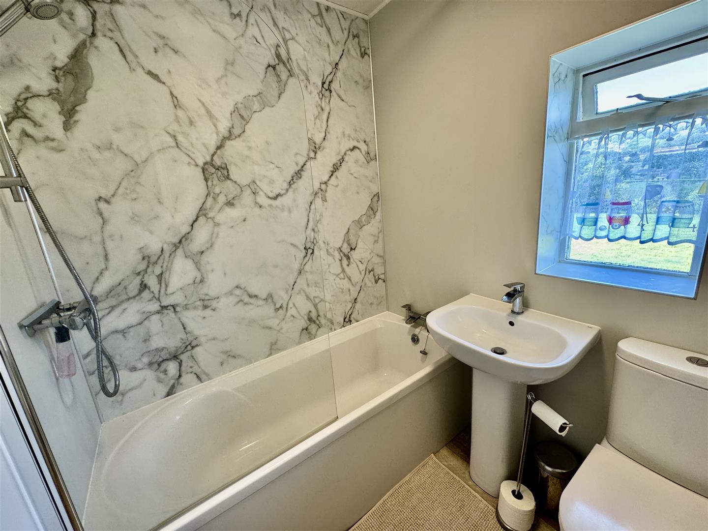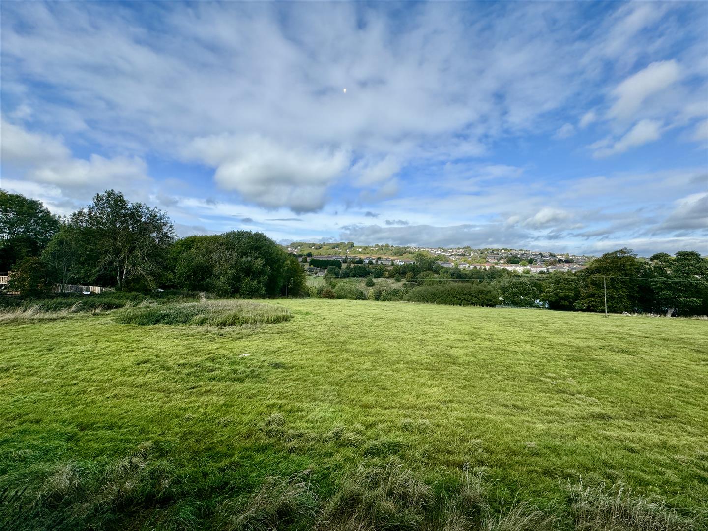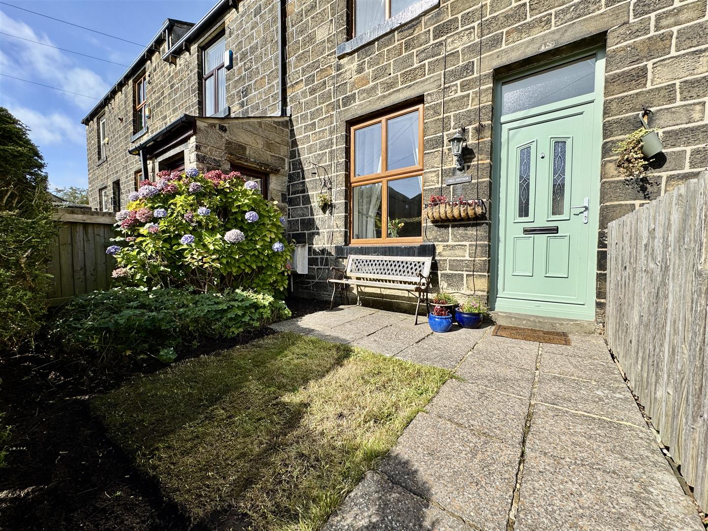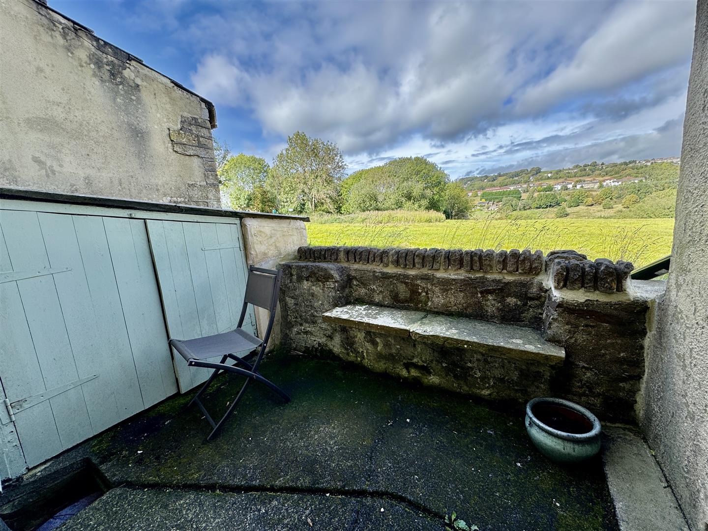2 bedroom
1 bathroom
1 reception
2 bedroom
1 bathroom
1 reception
GROUND FLOOR
Entrance VestibuleWith a uPVC double glazed entrance door and a central heating radiator.
Living RoomWith a uPVC double glazed window to the front elevation, a marble hearth with fire-surround. Open-plan staircase ascending to the first floor.
Dining Kitchen4.11m x 2.87m (13'6" x 9'5")With a range of matching wall and base units with work-surfaces over and tiling to the splash-backs. Central heating radiator, integrated electric oven, gas hob with extractor hood over, stainless steel sink, plumbing for a washing machine, wood-framed double glazed window to the rear elevation enjoying long-distant views and a wood stable-style door leading out to the rear yard.
A useful walk-in storage room that houses the combi-boiler.
FIRST FLOOR
LandingWith loft hatch and a central heating radiator.
Bedroom 14.27m (max) x 3.58m (14'0" (max) x 11'9")With a uPVC double glazed window to the front elevation and a central heating radiator.
Bedroom 22.87m x 2.34m (9'5" x 7'8")With a wood-framed double glazed window to the rear elevation enjoying long distant views and a central heating radiator.
Bathroom1.78m x 1.63m (5'10" x 5'4")With a three-piece suite comprising of a panelled bath with shower overhead, pedestal hand wash basin and W/C, a central heating radiator and a wood-framed double glazed window to the rear elevation enjoying long-distant views.
EXTERIORTo the front of the property is a driveway providing useful off-road parking, along with a small low-maintenance garden. To the rear is a small enclosed yard - providing enough space to sit out and enjoy a morning coffee.
ADDITIONAL INFORMATION~ Council Tax Band: A
~ Bond: £865.00
~ No Smokers
~ One small pet will be considered subject to an increased rent of £775.00 PCM
Exterior - Front
Living Room
Kitchen
Dining Area
Bedroom 1
Bedroom 2
Bathroom
View To The Rear
Front Garden
Rear Yard
