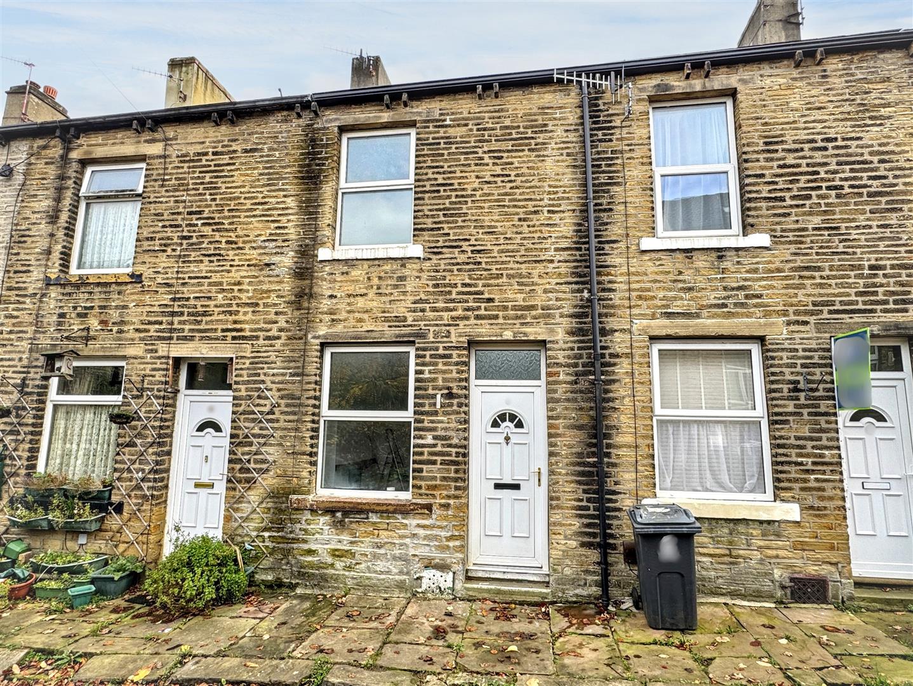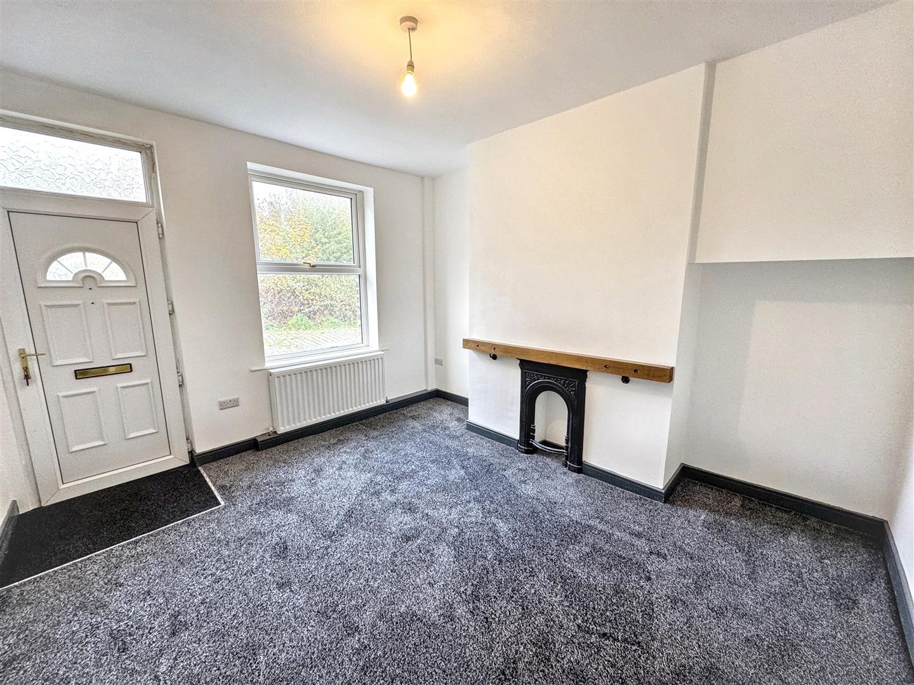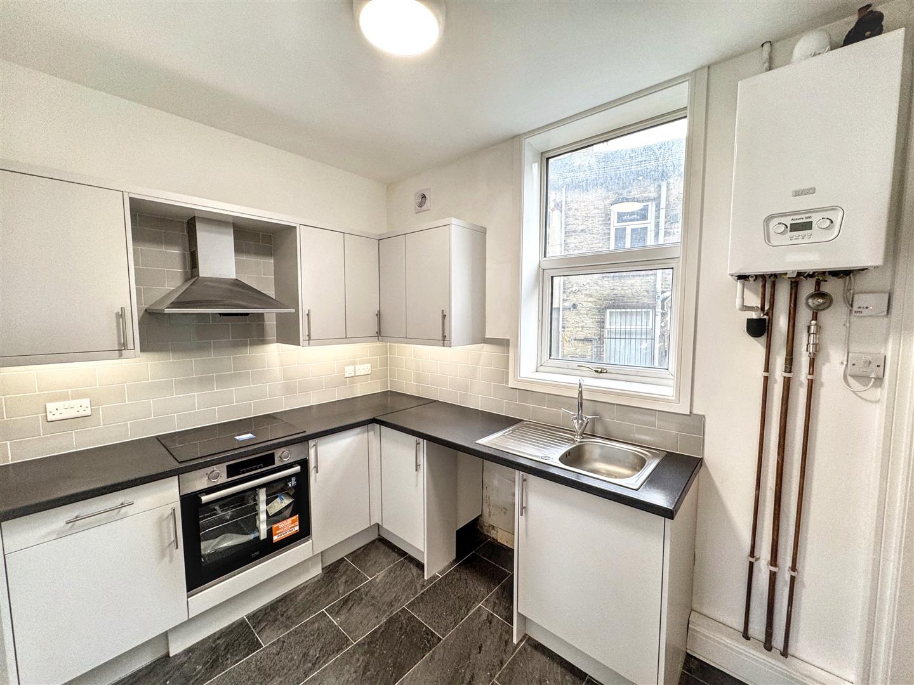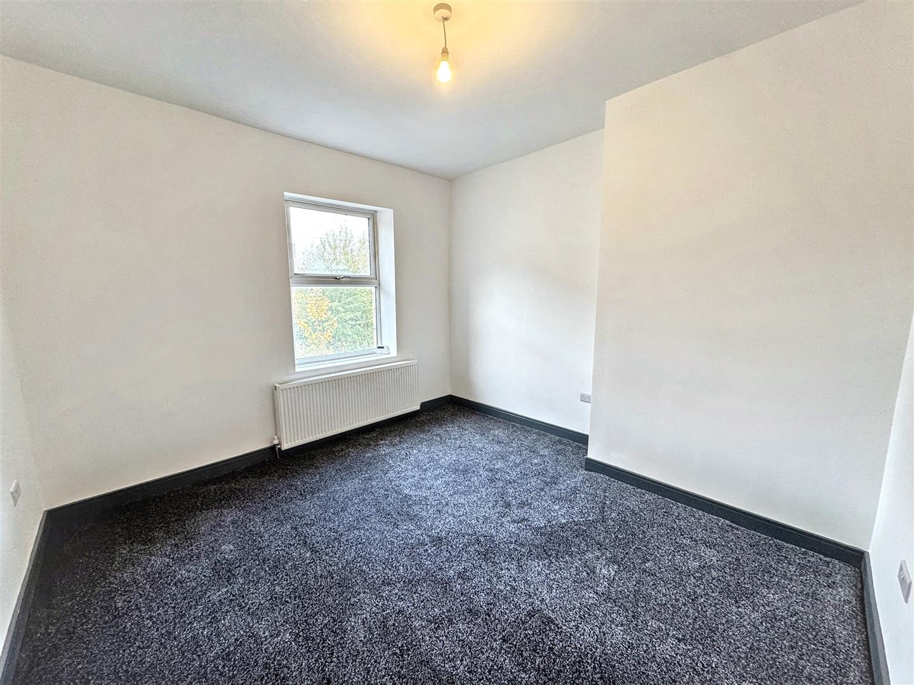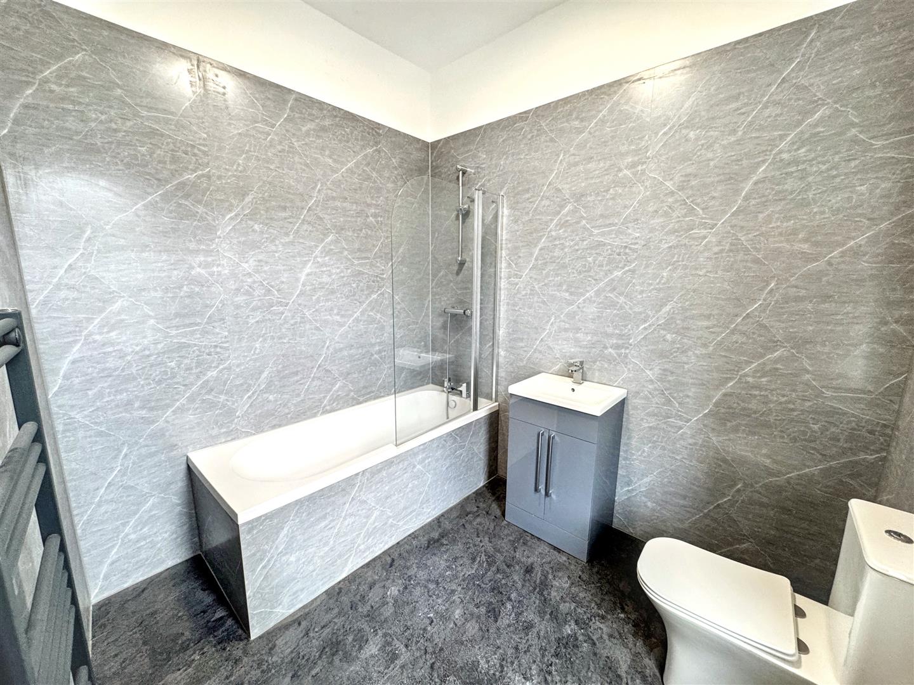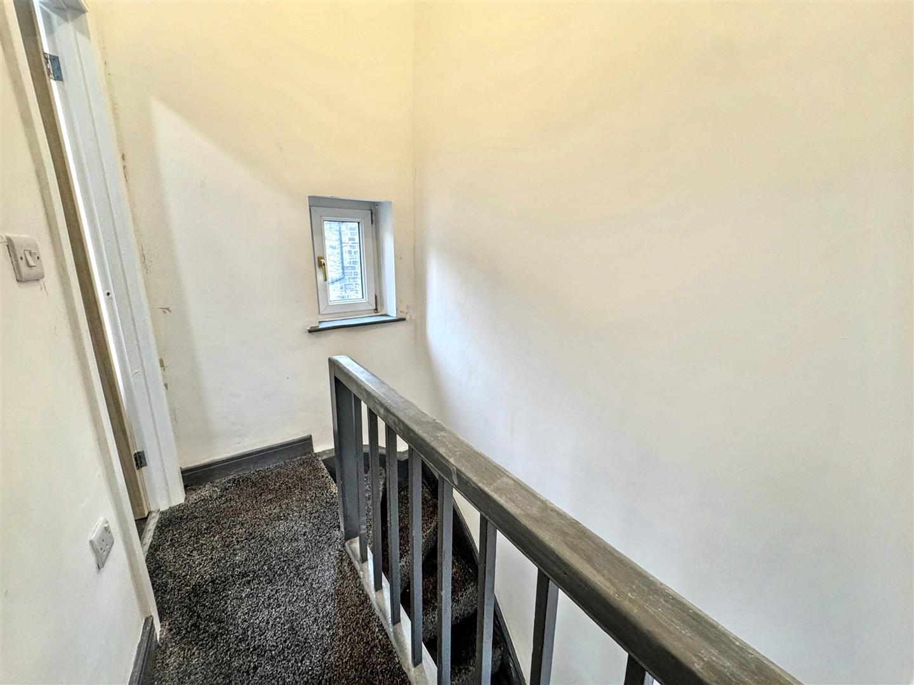1 bedroom
1 bathroom
1 reception
495 sqft
1 bedroom
1 bathroom
1 reception
495 sqft
LOWER GROUND FLOOR
CellarA small useful storage space.
GROUND FLOOR
Living RoomThe room features a uPVC double-glazed entrance door and front-facing window, a central heating radiator, and an attractive original cast-iron fireplace complemented by a timber lintel.
KitchenA modern fitted kitchen offering matching wall and base units with worktops and tiled splashbacks, along with an integrated electric oven, ceramic hob and extractor hood. There is a stainless steel sink, plumbing for a washing machine, a wall-mounted combi-boiler, a central heating radiator and a uPVC double-glazed window overlooking the rear.
FIRST FLOOR
LandingFeaturing a uPVC double-glazed window overlooking the rear and access to the loft.
BedroomFeaturing a uPVC double-glazed window to the front and a central heating radiator.
BathroomWith a newly fitted modern three-piece suite including a panelled bath with shower over, a vanity sink unit and a WC, complemented by an anthracite grey heated towel rail. There is a uPVC double-glazed window to the rear, along with vinyl flooring and contemporary laminate wall panelling.
OTHER INFORMATION~ Tenure: Freehold
~ Council Tax Band: A
~ Parking: On-street no permit required
~ Broadband - according to the Ofcom website there is 'Standard', 'Superfast' and 'Ultrafast' broadband available.
~ Mobile Coverage - according to the Ofcom website there is 'good' outdoor mobile coverage from at least four of the UK's leading providers.
Exterior
Living Room
Kitchen
Bedroom
Bathroom
Landing
